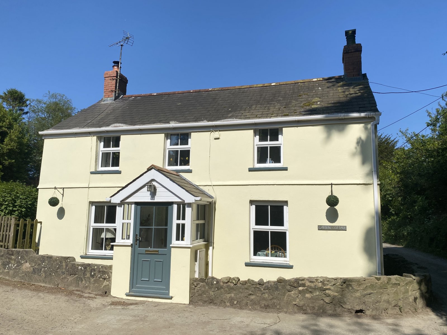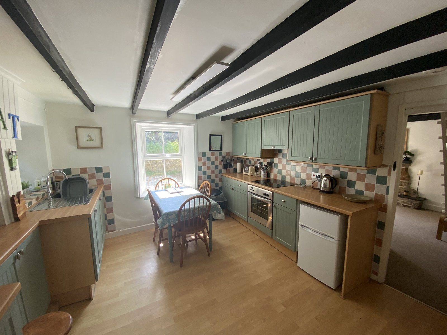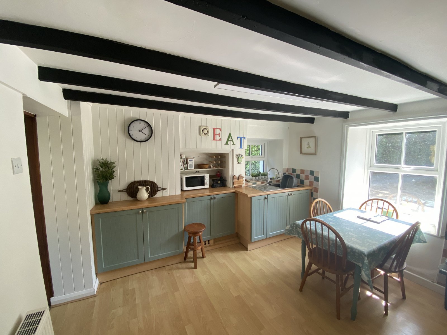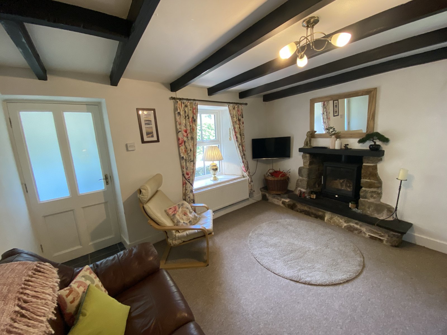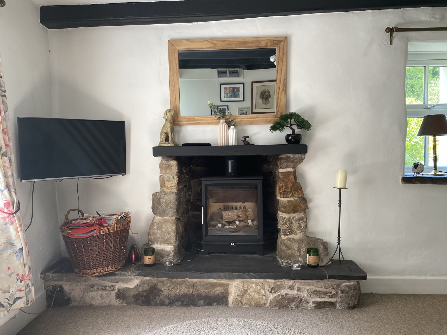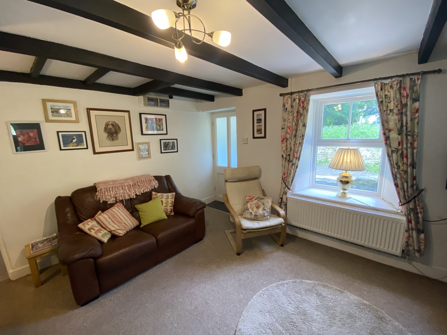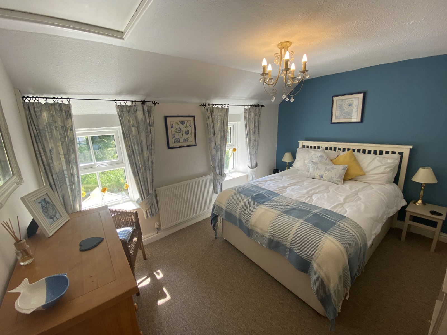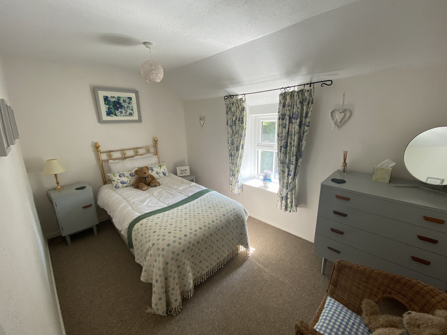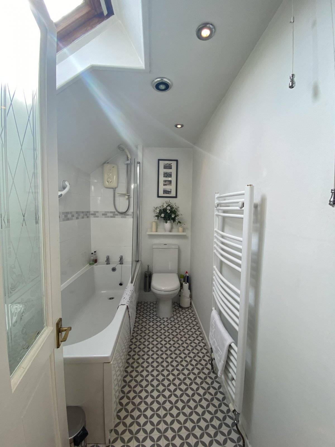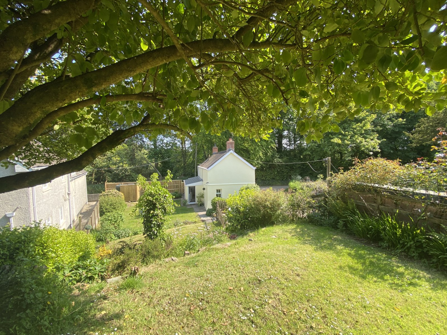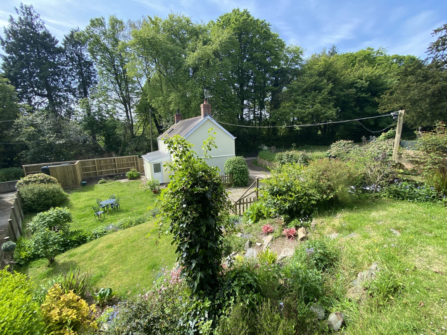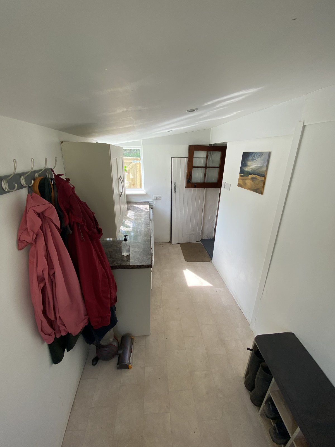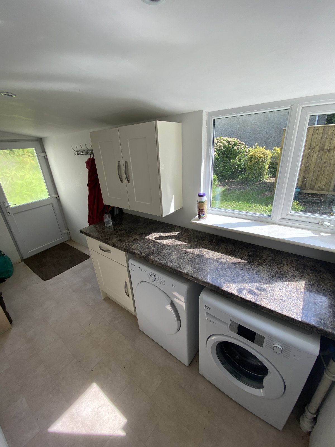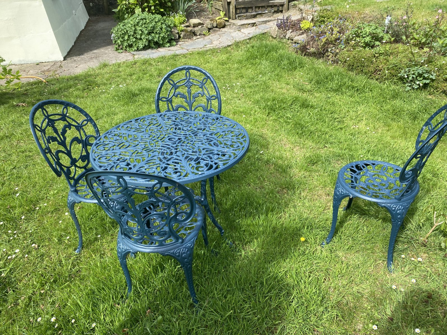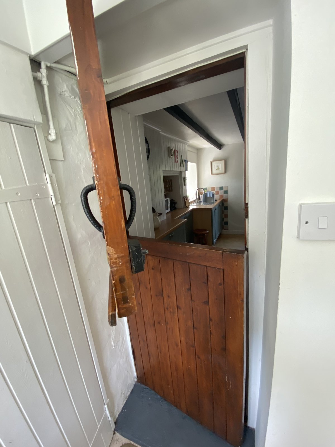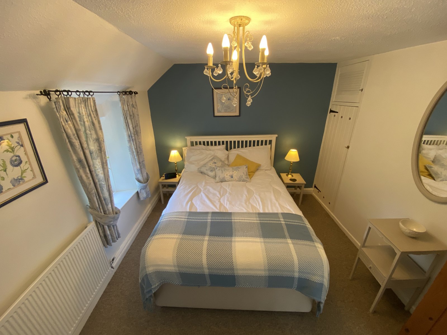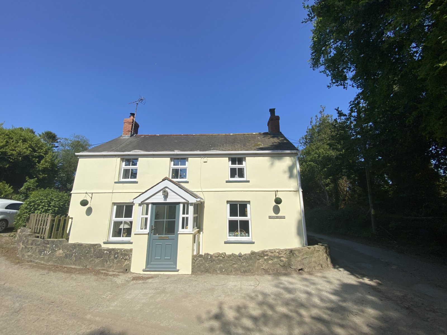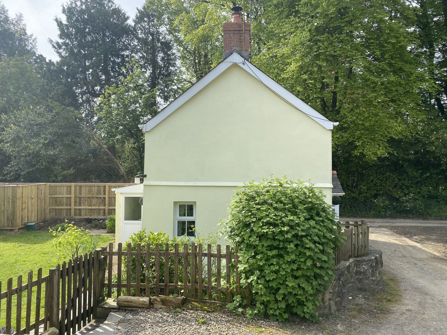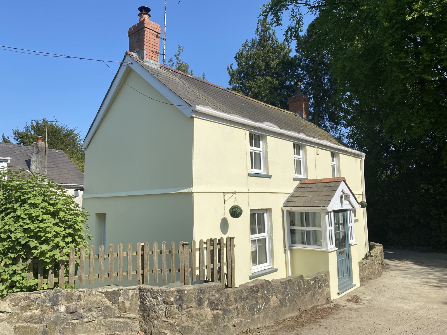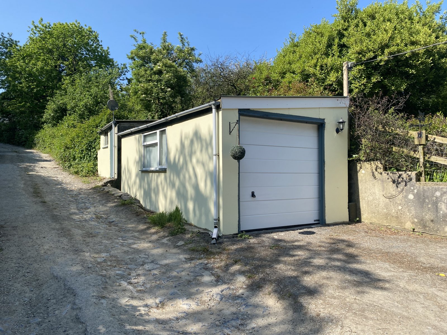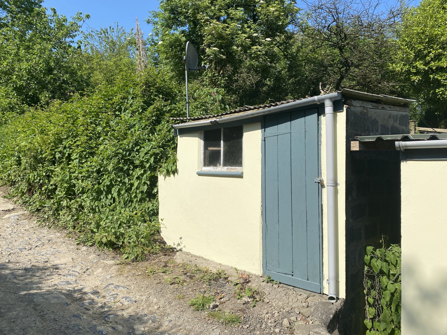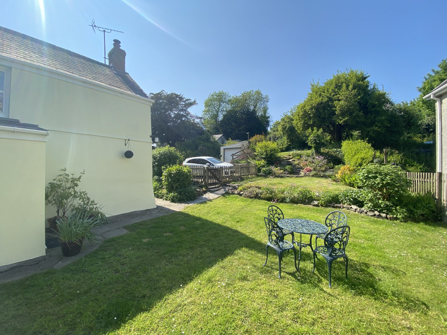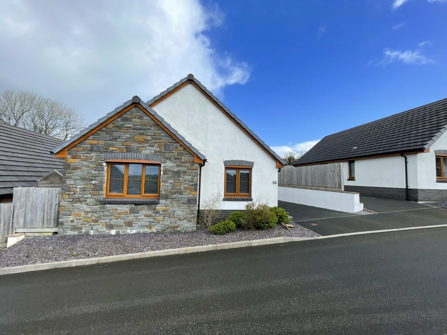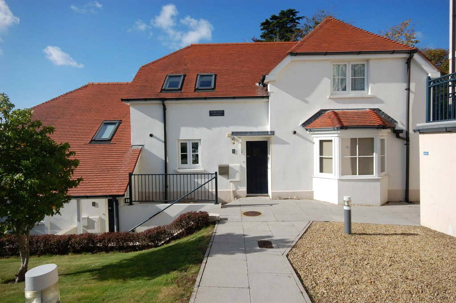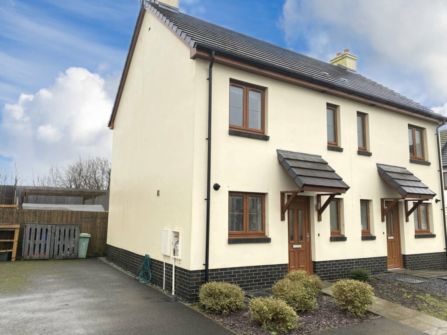Crinow, Narberth, Pembrokeshire, SA67 8UB
Key Features
Full property description
FBM are delighted to offer for sale Garden Cottage. Garden Cottage is an extremely well appointed detached two bedroom cottage situated in the tranquil village of Crinow and approximately five minutes drive to the popular town of Narberth providing shops, schools, railway station, health and dental centres and short drive to the local Pembrokeshire coastline. The property has been well maintained and looked after by the current owners and improved, yet has kept much of its charm and character. Early viewing is highly recommended to appreciate this delightful property that briefly comprises: Entrance porch, lounge, kitchen/diner, utility/boot room, down stairs W.C. two double bedrooms and bathroom/shower. Externally: Well maintained secure garden on two levels, detached garage and off road parking. An ideal rural retreat or holiday let investment.
Utility / Boot Room 4.055m x 1.684m
UPVC door & window, wall & base units, plumbing for washing machine & tumble dryer,vinal flooring, hanging rail, door to WC. Stable door leading into kitchen.
Kitchen 3.800m x 3.365m
2 UPVC windows, fitted wall & base units, Stainless steel sink unit, fitted electric oven & hobb, laminate flooring, ceiling uplighters.
Living Room 3.814m x 3.610m
Carpet through out, 2 UPVC windows, stone fire place with log burner, revealed beam ceiling,radiator, light fitting, staircase leading to first floor..
Porch 1.086m x 1.207m
Entrance porch, external glazed UPVC door, light fitting.
Bedroom 1 3.631m x 2.858m
Double bedroom, 2 UPVC windows, wardrobe/cupboard, attic hatch,light fitting, carpet through out.
Bedroom 2 3.497m x 2.225m
Smaller double bedroom, UPVC window, carpet through out, light fitting.
Bathroom 2.602m x 1.437m
White 3 piece bathroom suite, shower over the bath, Velux window, heated towel rail.

Get in touch
Try our calculators
Mortgage Calculator
Stamp Duty Calculator
Similar Properties
-
Newton Fields, Kilgetty, Pembrokeshire, SA68 0ZA
£245,000Sold STCfbm are delighted to bring 22 Newton Fields to the open market, available with no onward chain and fully furnished. An immaculately kept detached 2 bedroom bungalow, ideal for first time buyers or as an investment. The accommodation comprises; kitchen, lounge diner, bathroom and two double bedro...2 Bedrooms1 Bathroom1 Reception -
Narberth Road, Tenby, Pembrokeshire, SA70 8HT
£255,000Sold STC2 BEDROOM COTTAGE WITH SPA FACILITIES This beautifully presented terraced cottage is the perfect property for comfortable, stylish living, with the added advantage of full access to fantastic on-site amenities including a gym, sauna, and swimming pool. Located in a peaceful residential area, it�...2 Bedrooms3 Bathrooms1 Reception -
Newton Heights, Kilgetty, Pembrokeshire, SA68 0ZB
£215,000fbm Tenby is delighted to introduce 21 Newton Heights to the open market. This excellently presented semi-detached house sits in the village of Kilgetty, perfectly situated between Carmarthen and the seaside towns of Tenby and Saundersfoot. The layout of the property briefly comprises of: Kitchen, l...2 Bedrooms2 Bathrooms1 Reception
