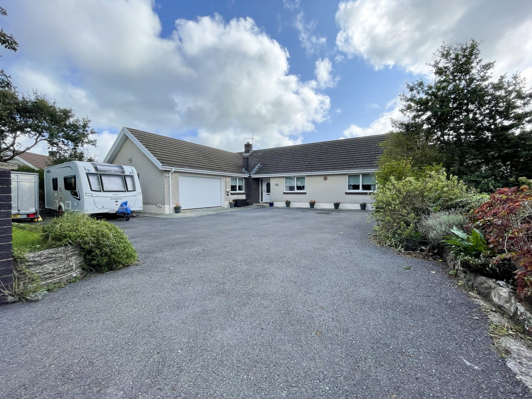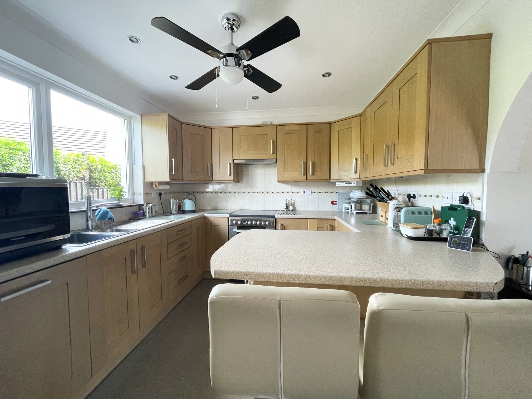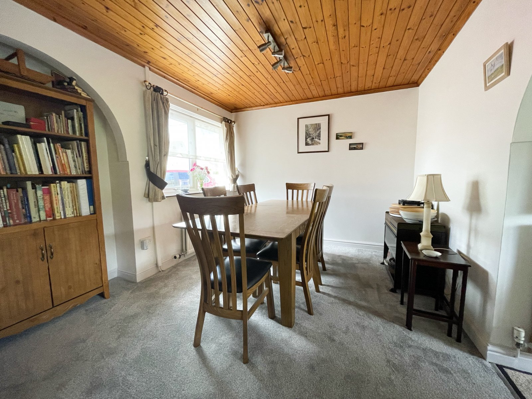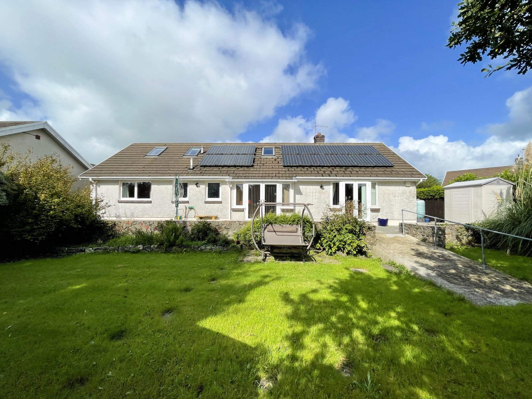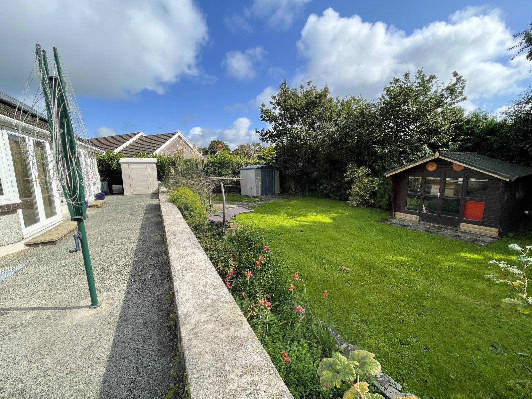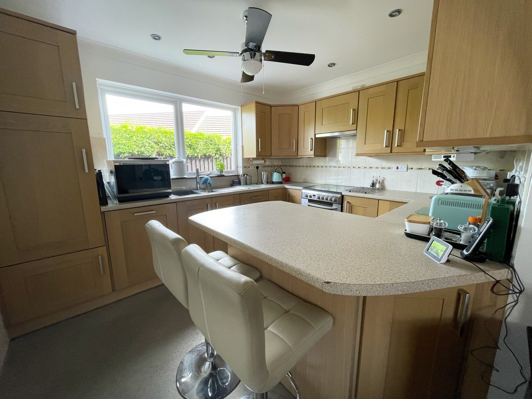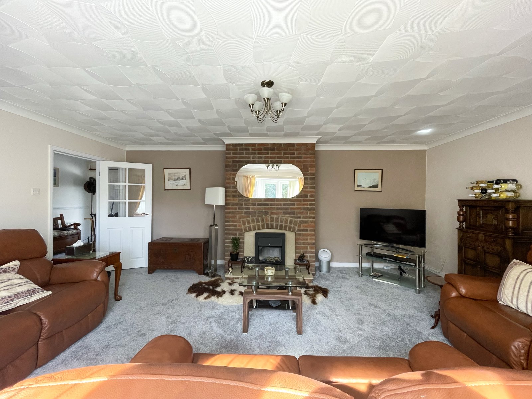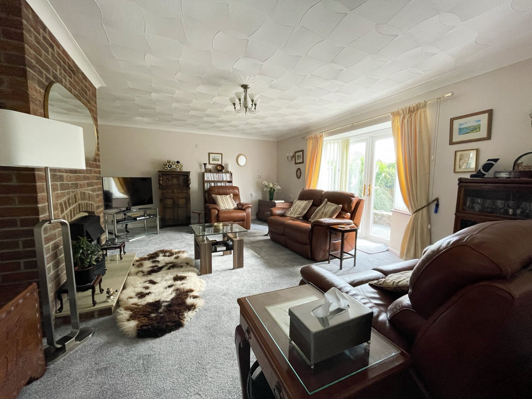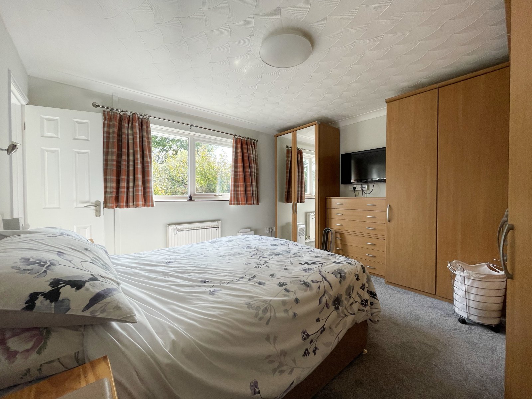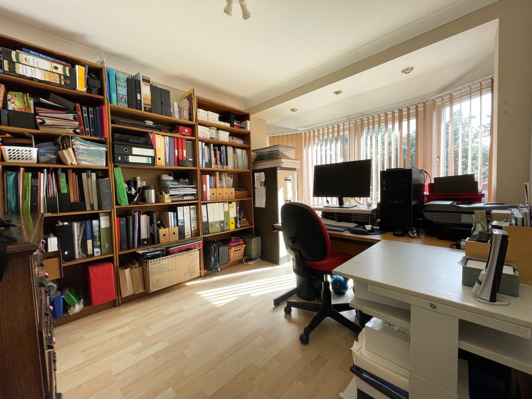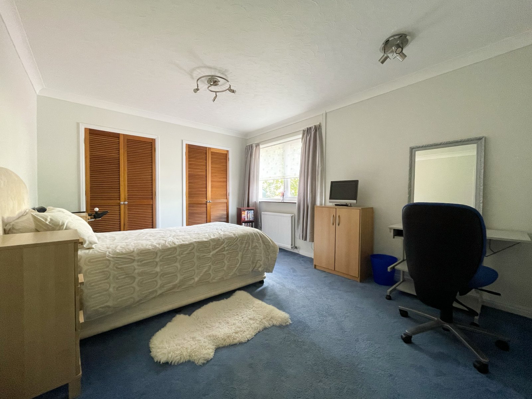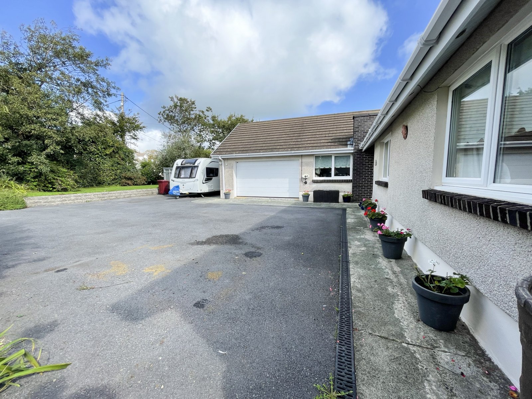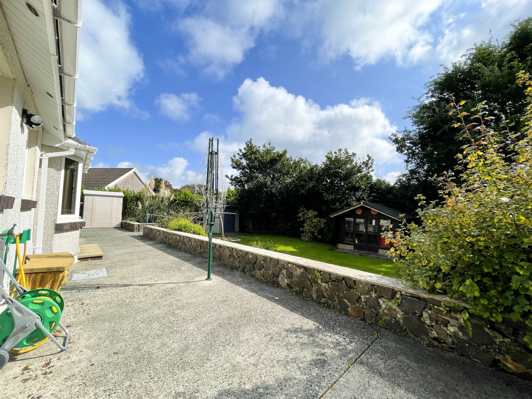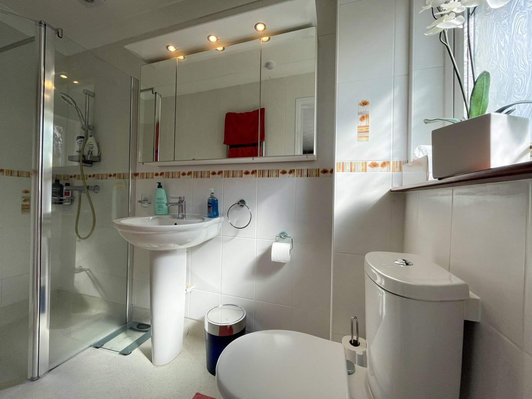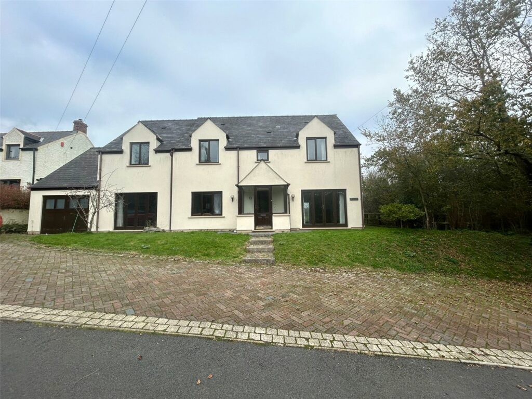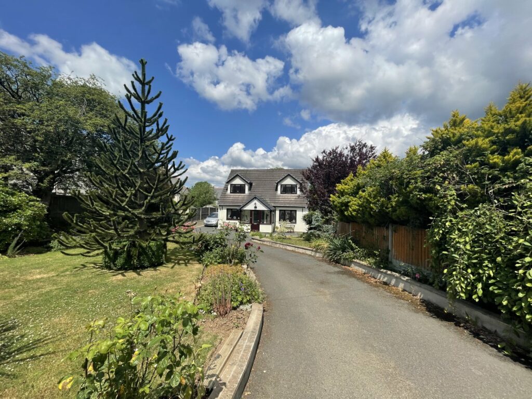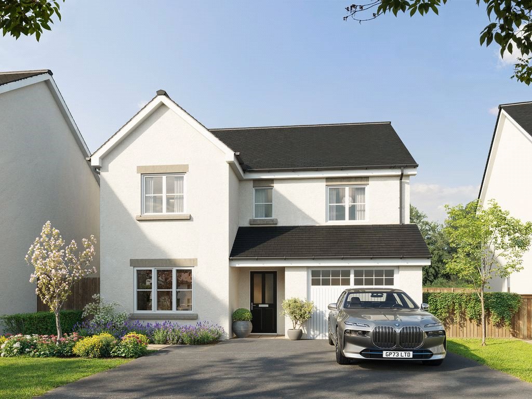Hill Crescent, Houghton, Milford Haven, Pembrokeshire, SA73 1ND
Key Features
Full property description
**PRICE ADJUSTMENT - MOTIVATED SELLER** FBM Haverfordwest are delighted to introduce Springfields to the market. Offering versatile accommodation in a peaceful Pembrokeshire setting, this property would suit a range of buyers from couples to families and could even support multi-generational living. The property benefits from a large plot with spacious tarmacadam driveway, front and rear lawned gardens and a South-facing patio terrace. Internally, the property briefly comprises of an entrance hallway, spacious lounge, kitchen and separate dining room, 5 double bedrooms (two with adjoining bathroom facilities), a study, family bathroom, utility and large attached garage. The space is expansive and versatile, allowing for a multitude of figurations to suit a buyers' needs. In addition to the layout, the property has ample desirable features that elevate the property. There are solar panels on the South-facing pitch of the roof, providing energy for the home and Smart Export Guarantee (SEG) income. In addition, there is ample boarded storage in the attic spaces of the property. An electric charging port is installed in the driveway, allowing for electric vehicle charging from home. Many more fantastic features await you upon viewing. Located in the sought-after and highly popular residential area of Houghton, 6 miles or so from the county town of Haverfordwest. Whilst being convenient for Haverfordwest the popular estuary villages of Burton and Llangwm are only a couple of miles distant with access to the south of the county via the Cleddau Bridge. This property comes on our highest recommendation.
Hall
Carpet flooring, built in storage cupboards, radiator, double glazed uPVC door to fore.
Dining Room 2.9m x 3.5m
Carpet flooring, radiator, double glazed uPVC window to fore.
Kitchen 2.8m x 3.4m
Lino flooring, range of base and eye level units, sink and drainer, tile splashback, space for cooker, integrated fridge and dishwasher, breakfast bar, radiator, heated towel rail, double glazed uPVC window to side.
Utility Room 1.8m x 2.5m
Lino flooring, shelving, space for white goods, double glazed uPVC door to side.
WC 1.8m x 0.79m
Lino flooring, wash hand basin, WC, wall mounted unit, double glazed uPVC obscure glass to side.
Garage 4.8m x 5.7m
Electric up and over door, loft access, space for white goods, wash hand basin, work bench, boiler, obscure glass double glazed uPVC window to fore.
Living Room 5.9m x 4.3m
Carpet flooring, electric fire with brick surround, radiator, double glazed uPVC patio door to rear.
Office 2.9m x 2.7m
Vinyl flooring, radiator, double glazed uPVC patio doors to rear.
Bathroom 2.7m x 1.9m
Lino flooring, shower, bath, WC, wash hand basin, fully tiled walls, wall mounted units, heated towel rail, obscure glass double glazed uPVC window to rear.
Bedroom 1 3.8m x 3.7m
Carpet flooring, fitted wardrobe units, radiator, double glazed uPVC window to rear.
En Suite 1.2m x 2.7m
Lino flooring, shower, WC, wash hand basin, fully tiled walls, wall mounted units, heated towel rail, obscure glass double glazed uPVC window to rear.
Bedroom 2 4.3m x 3.3m
Carpet flooring, built in storage cupboards, radiator, double glazed uPVC window to fore.
Library 2.8m x 3.3m
Carpet flooring, shelving, stairs to first floor, radiator, double glazed uPVC window to fore.
First Floor Reception 2.9m x 3.3m
Wood flooring, storage in the eaves, radiator, Velux window.
Bedroom 3 3.3m x 4.0m
Carpet flooring, storage in the eaves, built in storage, radiator, 2x Velux window.
WC 1.2m x 1.2m
Lino flooring, tiled walls, wash hand basin, WC, heated towel rail.

Get in touch
Try our calculators
Mortgage Calculator
Stamp Duty Calculator
Similar Properties
-
Sutton, Haverfordwest, Pembrokeshire, SA62 3LP
£425,000Spacious 4-Bedroom Detached Home with Garden, Field Views & Excellent Potential FBM are pleased to welcome Westcroft to market! Nestled in a desirable semi-rural setting, this generously proportioned 4-bedroom detached house offers the perfect opportunity for those seeking a family home the...4 Bedrooms2 Bathrooms2 Receptions -
Sageston, Tenby, Pembrokeshire, SA70 8SQ
£385,000 Offers OverSold STCWelcome to this delightful 4/5 bedroom detached house located in the heart of a charming village. This property is a perfect blend of sophistication and homeliness, ensuring a peaceful and comfortable living experience. Step inside and be amazed by the well-maintained interior. The spacious living...4 Bedrooms2 Bathrooms3 Receptions -
Station Road, SA68 0AF
£445,000For SaleWelcome to Gerddi Rhosyn, Kilgetty – A Brand New, Exclusive Development of 15 Executive Houses by Obsidian Homes. Discover the exceptional lifestyle at Gerddi Rhosyn, a stunning new development offering an exclusive collection of 15 executive homes in the charming village of Kilgetty. With a c...4 Bedrooms2 Bathrooms2 Receptions
