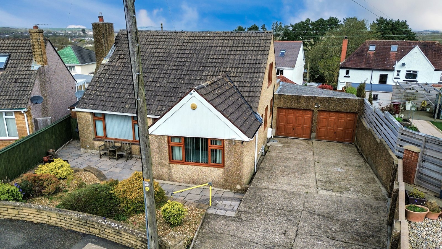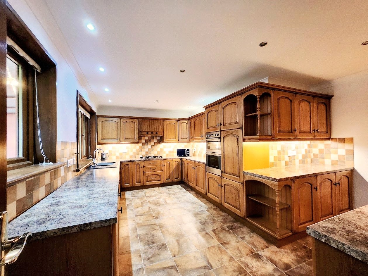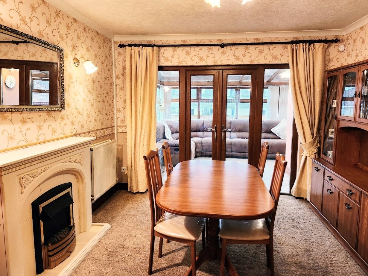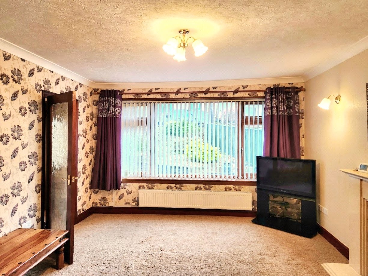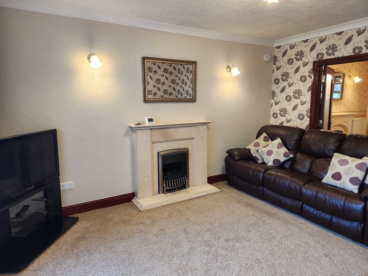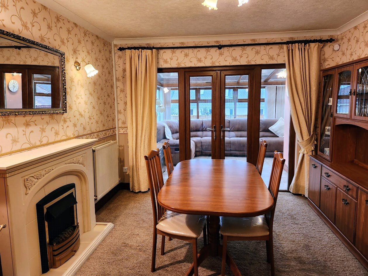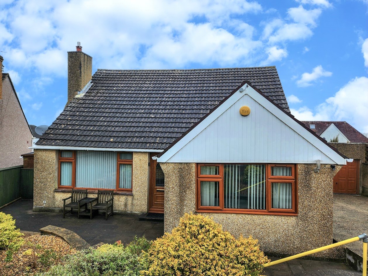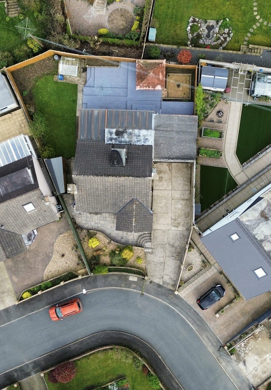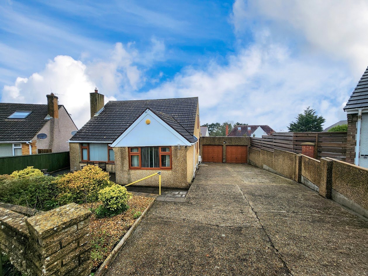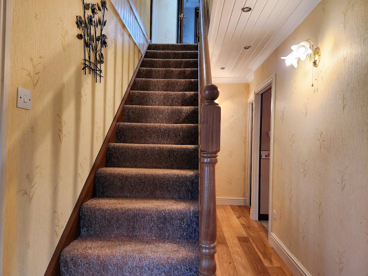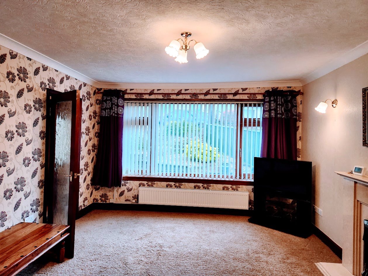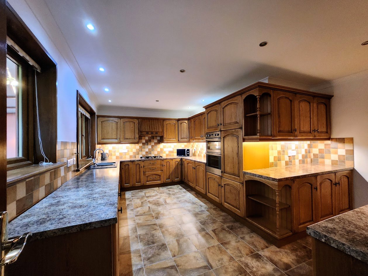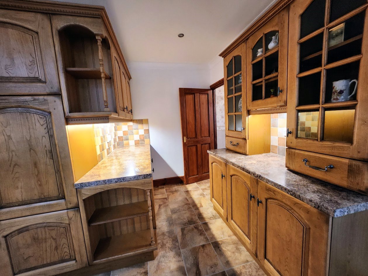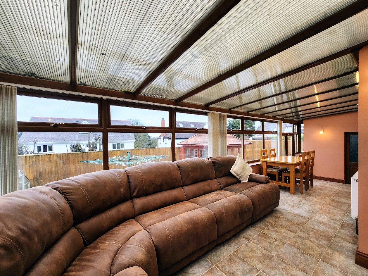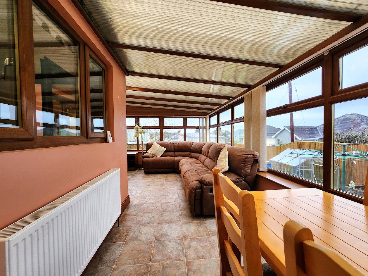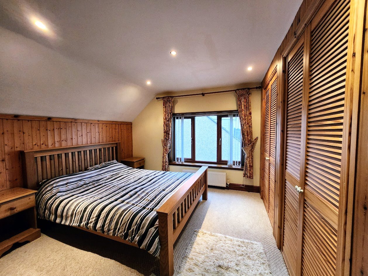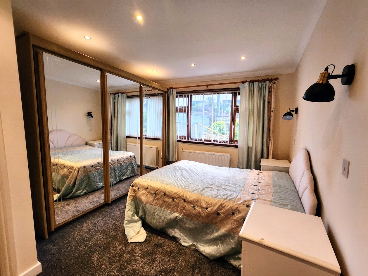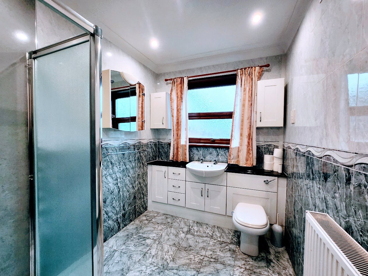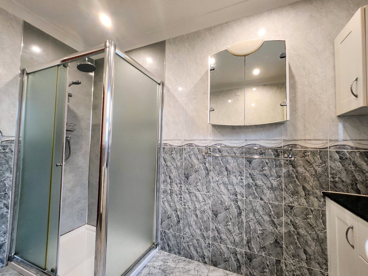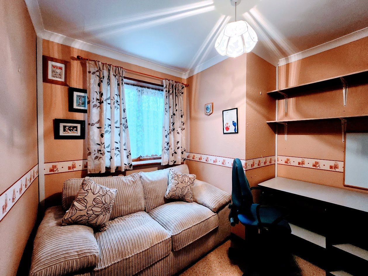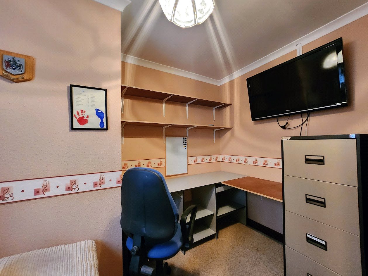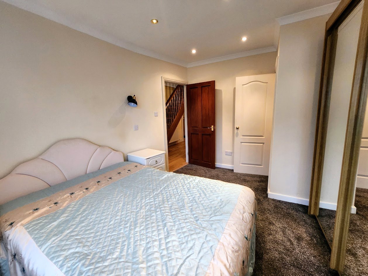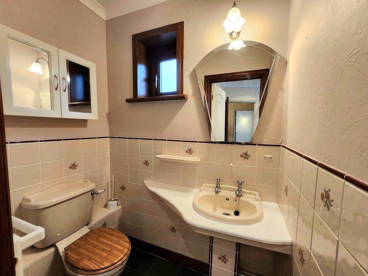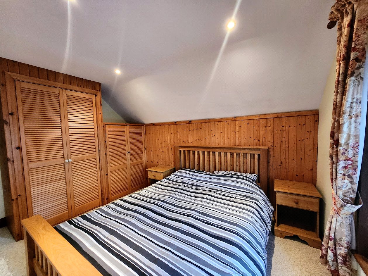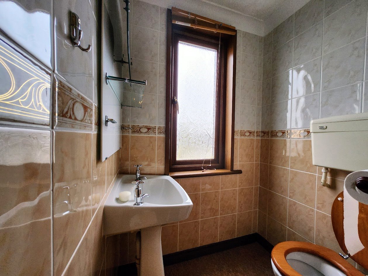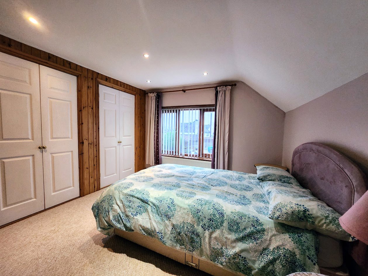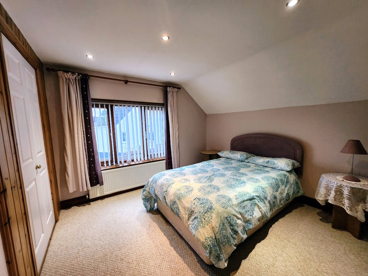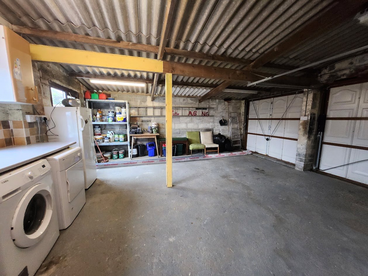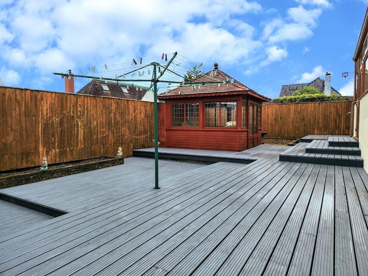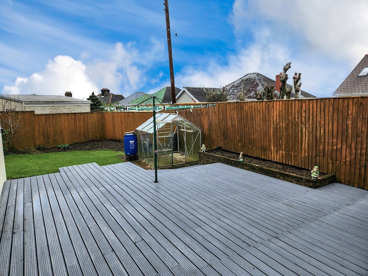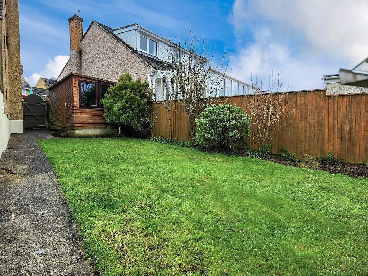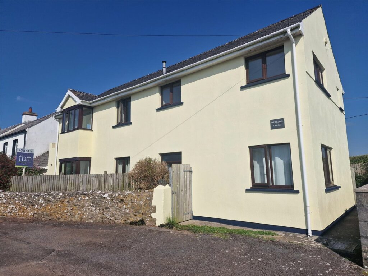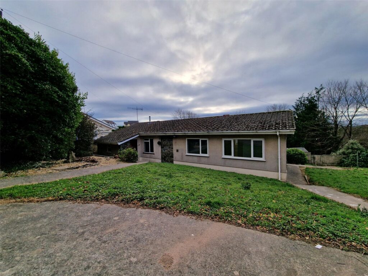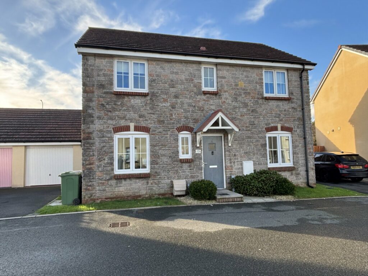Dunsany Park, Haverfordwest, Pembrokeshire, SA61 1UD
Key Features
Full property description
FBM Haverfordwest are delighted to bring to the market 11 Dunsany Park; a lovely detached bungalow with attributes to suit a wide range of buyers. The property's downstairs consists of two double bedrooms along with kitchen, conservatory, garage, dining room, adjoining lounge and bathroom. The property also has two double bedrooms upstairs along with a shared w/c. 11 Dunsany Park is decorated and maintained to a particularly high standard, and also benefits from a garden space to the fore, a driveway for 2/3 cars and a well-maintained rear garden, laid to lawn and otherwise partially decked rear garden with detached summer house. The property is uPVC double-glazed throughout, with an excellent level of insulation and gas central heating. As such, this is a property ready and waiting for its new owner. Dunsany Park is a peaceful and much sought after estate just outside the centre of Pembrokeshire's County Town, Haverfordwest. It is within reasonable walking distance of the town centre, and within a short driving distance from Haverfordwest's amenities such as Withybush General Hospital, Primary Schools, the new Haverfordwest Secondary School, shops, restaurants and more. The renowned Pembrokeshire Coast, with its beaches, coastal paths and seaside villages are just a short drive beyond. Viewing is highly recommended to appreciate the excellent standard of the property on offer.
Newly priced for a speedy sale - and worth every penny!
Beautifully maintained and an ideal spot for town and country.
Entrance Hall
From the front entrance, access to the entrance hallway, comprising of laminate wood flooring, carpeted wooden stairway, wall & ceiling lights and access to;
Lounge 3.826m x 4.425m
Benefitting from carpeted floor, radiator, uPVC double glazed window to the fore, real flame gas fire with fireplace surround, wall lights, celling light, double doors leading to;
Dining Room 3.797m x 3.800m
Comprising of carpeted floor, radiator, electric fire with fireplace surround, wall lights, celling light, double doors leading to;
Conservatory 9.125m x 3.894m
Particularly sizeable conservatory, benefitting from tiled flooring, radiator, uPVC double glazed windows covering the whole rear aspect, wall lights, access to the garden and the property's double garage.
Kitchen 5.353m x 4.275m
Large kitchen suite, comprising of tiled floor, radiator, large selection of floor and wall units, tile splashback, two uPVC double glazed windows to the side overlooking the conservatory, integrated fridge, integrated dishwasher, eye-level double oven and grill, double sink with mixer tap, integrated gas hob, integrated extractor fan, ceiling light, doorways leading to dining room and hallway.
Bathroom 2.004m x 2.904m
Ground floor family bathroom, with tiled floor, floor-to-ceiling tiled walls, radiator, double shower enclosure with thermostatic shower, large vanity unit with integrated toilet and hand basin with chrome taps, ceiling lights.
Master Bedroom 4.14m x 3.23m
Ground floor master suite, comprising of carpeted flooring, radiator, wall lights, uPVC double-glazed window to the fore, ceiling lights.
The bedroom gives access to an en suite w/c comprising of toilet and basin.
Bedroom 2.74m x 3.23m
Ground floor double bedroom with carpeted flooring, radiator, uPVC double glazed window giving views to the rear, ceiling light.
Landing
Carpeted landing space, with light and radiator, access given to;
Bedroom 3.993m x 3.782m
Sizeable double bedroom with carpeted floor, generous built-in storage to the eaves, uPVC double glazed window offering excellent views to the rear aspect, ceiling lights.
Bedroom 3.225m x 3.847m
Sizeable double bedroom with carpeted floor, ample built-in storage to the eaves, uPVC double glazed window offering excellent views to the rear aspect, ceiling lights.
Externally
The fore of the property benefits from a paved front garden, with a variety of shrubs and flora. There is a concrete driveway for up to three cars as well as access to the double garage.
Access to the rear garden is possible through the bungalow, through the garage or through an external side access gate.
The rear garden comprises of an impressive multi-level decking, complete with an attractive detached summer house. The garden has been exceptionally maintained and benefits from a variety of flora.
Additional information
Tenure - Freehold.
Local Authority - Pembrokeshire County Council, Band E.
Services - We are advised mains gas, electricity, water and drainage are connected.
What3Words///cute.sooner.crab
We politely request that all viewings are undertaken strictly by appointment with the agents, FBM Haverfordwest.

Get in touch
Try our calculators
Mortgage Calculator
Stamp Duty Calculator
Similar Properties
-
Castlemartin, Pembroke, Pembrokeshire, SA71 5HW
£325,000For SalePresenting a stunning link-detached house nestled in a rural and coastal setting, this property is truly a hidden gem. Boasting four generously sized bedrooms, this home offers ample space for a holiday let business, growing family or those seeking a tranquil retreat. Upon entering, you'll be gree...4 Bedrooms2 Bathrooms1 Reception -
Furzy Bank, Pembroke Dock, Pembrokeshire, SA72 6QH
£285,000 OIROSold STCNestled in a sought-after location, this charming detached bungalow offers a perfect blend of comfort and convenience. Boasting open plan living and four well-appointed bedrooms, this property is ideal for families looking for space and tranquillity. The very spacious garden provides a peaceful retr...4 Bedrooms1 Bathroom1 Reception -
Gleneagles Close, Hubberston, Milford Haven, Sir Benfro, SA73 3SG
£279,999For Sale**** LARGE 4 BEDROOM FAMILY HOME IN PLEASANT CUL DE SAC LOCATION **** 15 Gleneagles Close is a beautiful detached, 4 bedroom family home in a pretty cul de sac location. It is being welcomed onto the market by fbm and we are sure it is going to be a popular property due to its size, position, off...4 Bedrooms3 Bathrooms1 Reception
