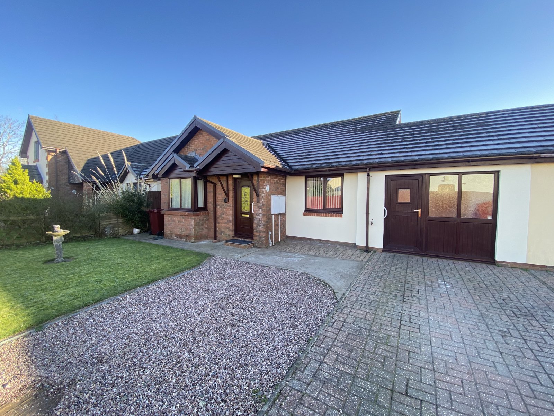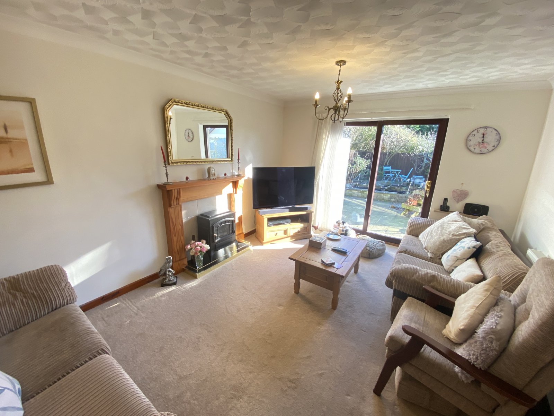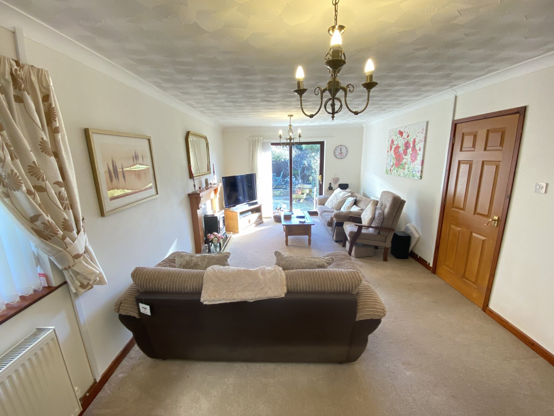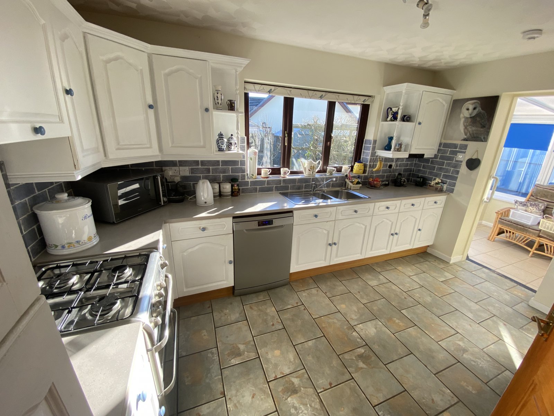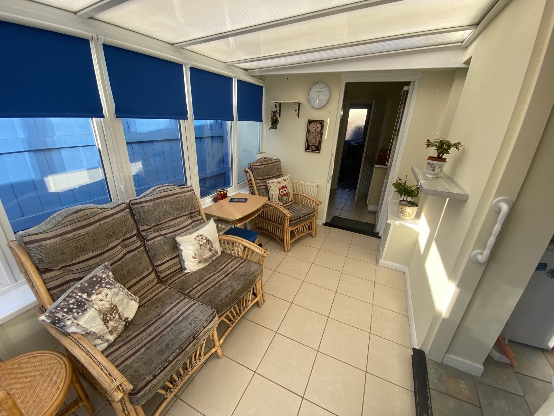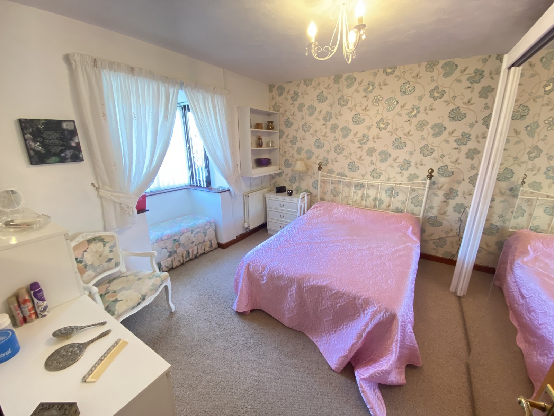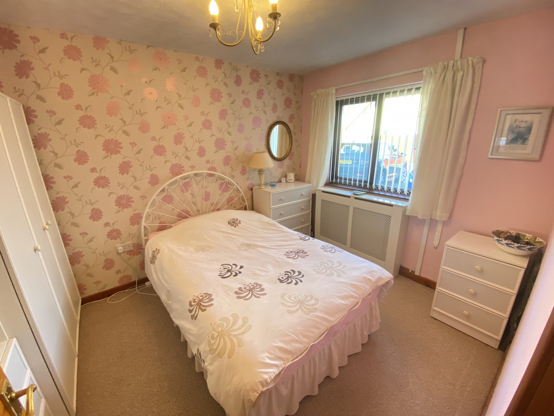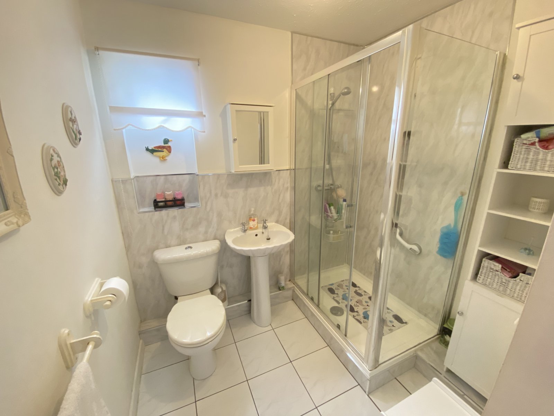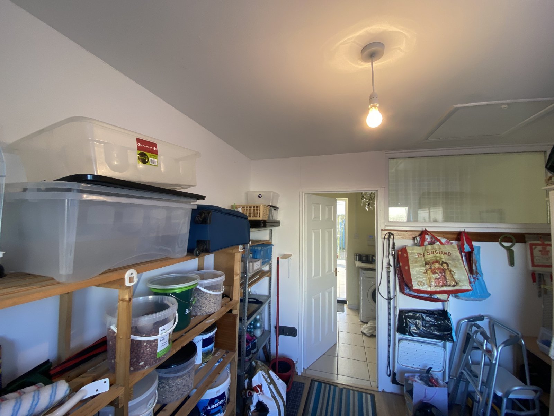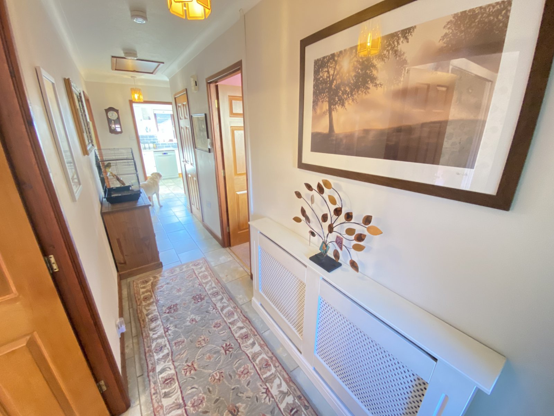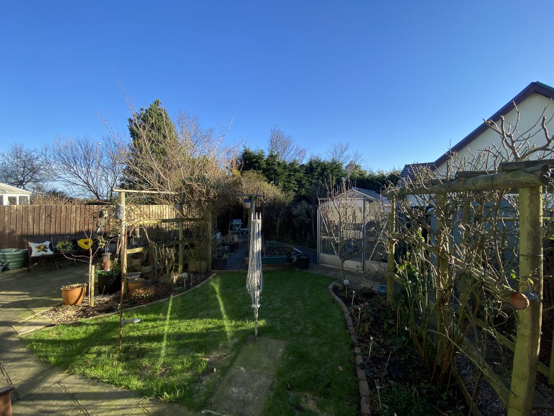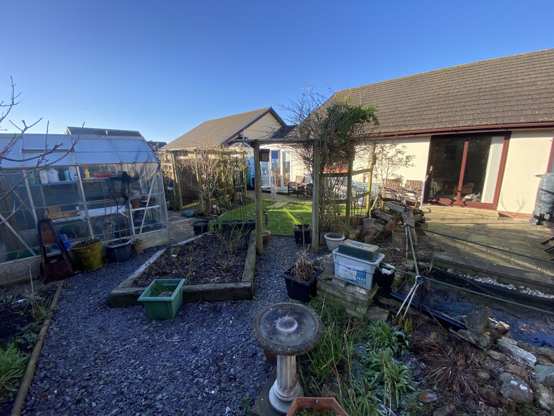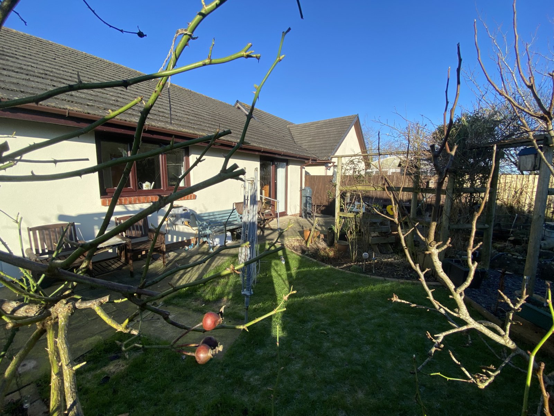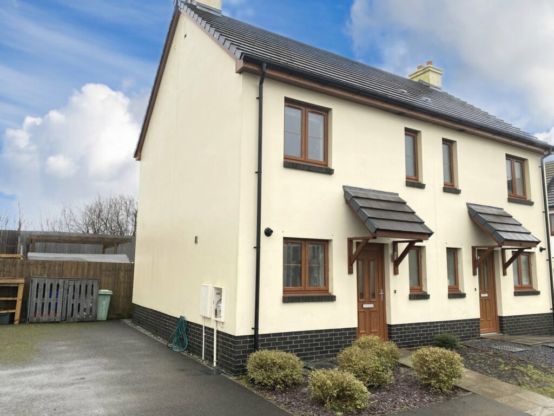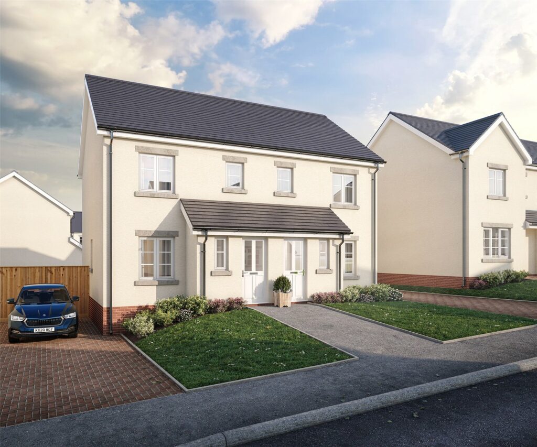Heritage Gate, Haverfordwest, SA61 2RF
Key Features
Full property description
FBM Haverfordwest are delighted to present this immaculately presented two bedroom link-detached bungalow. Comprising two double bedrooms, large lounge, kitchen, utility, sun room, reception room and shower room - it also benefits from gas central heating and double glazing throughout. Externally, there is a forecourt with ample off-road parking. There are lawns to the fore and the rear of the property, with a patio and mature shrubs to the rear, where there is also a garden shed, greenhouse and pond. Situated in a pleasant and much sought-after residential area within walking distance of Withybush Retail Park and the Hospital, as well as bus transport links to the wider county. Haverfordwest town centre with its excellent range of shops and amenities is approximately 1 mile distant. This property offers quality accommodation and has been well-maintained under current ownership. As such, viewing is highly recommended.
Entrance Porch 0.9mx1.19m
With uPVC double-glazed front door with obscure glass panels, light fitting, tiled. Door to;
Entrance Hall 6mx1.2m
L-shaped, tiled flooring, radiator, power points, door to airing cupboard with radiator, to living room, kitchen, shower room and both bedrooms. Access to spacious loft.
Lounge 6.3mx3.5m
Sizeable lounge, benefitting from carpeted flooring, uPVC double-glazed window to side, sliding doors to patio and rear garden, electric fire with mantelpiece surround, radiator, power points, t.v. point.
Kitchen 2.68mx3.9m
Solid wood base and wall units with matching cooker hood, tiled surround, complementary work surfaces, inset gas cooker with four ring hob, electric oven/grill, plumbing for dishwasher, inset 1.5 stainless steel bowl sink and drainer with mixer taps, radiator, power points, uPVC double-glazed window to rear and access to;
Sun Room 3.7mx2.9m
Light and airy sun room, benefitting from tiled flooring, uPVC double-glazed windows and French doors to garden, wall lighting and access to;
Utility Room 2.02mx2.8m
Useful utility space benefitting from base & wall units, plumbing for white goods, w/c, wash hand basin, lighting and access to;
Reception Room 2.8mx2.8m
Handy reception room that could be utilised to suit a variety of owner's needs. Currently utilised as a storage room. uPVC entrance door to front driveway, as well as uPVC double-glazed windows, lighting and laminate flooring. Access to additional loft space.
Bedroom 1 3.38mx3.5m
Carpeted, bay window to front, radiator, power points as well as integrated wardrobes.
Bedroom 2 3.5mx2.7m
Carpeted, window to fore, radiator, power points.
Shower Room 2.1mx2.3m
Immaculate shower room suite with pedestal wash hand basin and w.c., shower with glass panel surround, part tiled, radiator, extractor fan, obscure glazed window to side.
Externally
There are lawns to the fore and the rear of the property, with a patio and mature shrubs to the rear, where there is also a greenhouse, garden shed and pond. The driveway to the fore benefits from parking space for two cars.
Additional Information
Local Authority: Pembrokeshire County Council
Tax Band: E
Services: All mains connected.
Directions: From the roundabout at Bridge Meadow (Morrisons) take the second exit signposted Prendergast. Proceed up the hill and fork right onto the Cardigan Road. Turn right into Heritage Gate and the property will be found on your left hand side.
What3Words///twin.dined.dunk
Viewings: We politely request that all viewings are conducted strictly by appointment with FBM Haverfordwest.

Get in touch
Try our calculators
Mortgage Calculator
Stamp Duty Calculator
Similar Properties
-
Crinow, Narberth, Pembrokeshire, SA67 8UB
£250,000Sold STCFBM are delighted to offer for sale Garden Cottage. Garden Cottage is an extremely well appointed detached two bedroom cottage situated in the tranquil village of Crinow and approximately five minutes drive to the popular town of Narberth providing shops, schools, railway station, health and denta...2 Bedrooms1 Bathroom1 Reception -
Newton Heights, Kilgetty, Pembrokeshire, SA68 0ZB
£215,000fbm Tenby is delighted to introduce 21 Newton Heights to the open market. This excellently presented semi-detached house sits in the village of Kilgetty, perfectly situated between Carmarthen and the seaside towns of Tenby and Saundersfoot. The layout of the property briefly comprises of: Kitchen, l...2 Bedrooms2 Bathrooms1 Reception -
Cwrt Y Priordy, St. Clears, Carmarthen, Carmarthenshire, SA33 4FF
£210,000For Sale*** COMPLETION EARLY DECEMBER 2025 *** Priory Fields is an exceptional new housing development in the town of St Clears. Expertly designed to complement the town's charming feel, Priory Fields features a blend of cream-rendered or brick exteriors, enhanced with stone accents and topped with ele...2 Bedrooms
