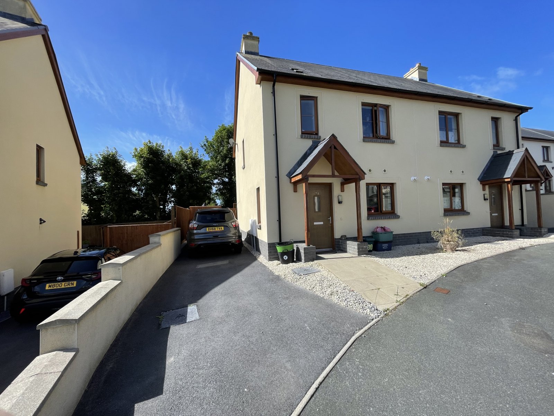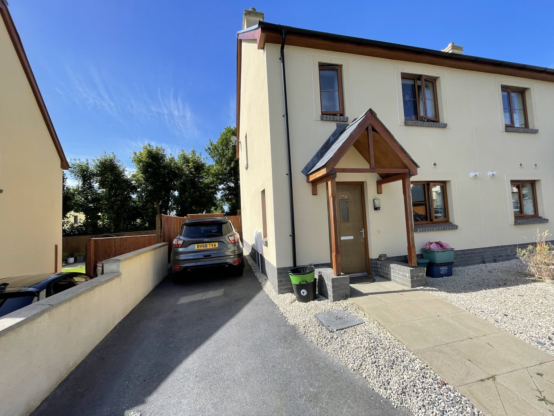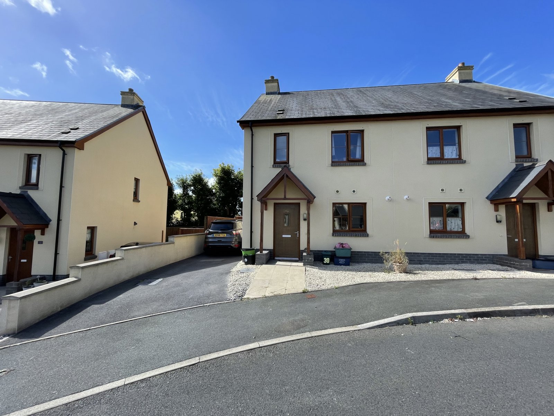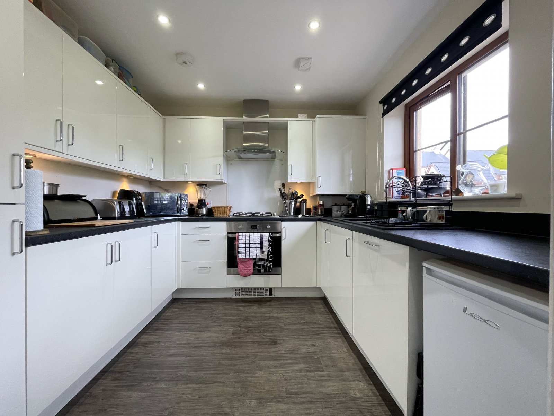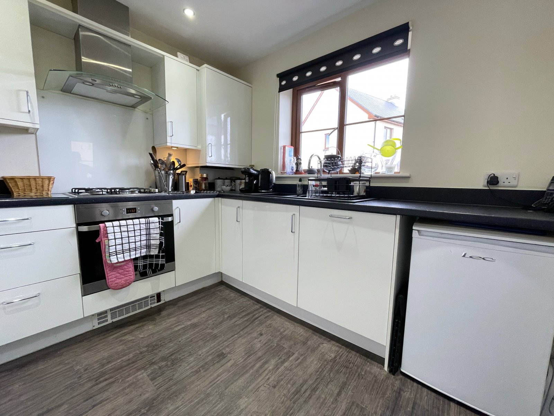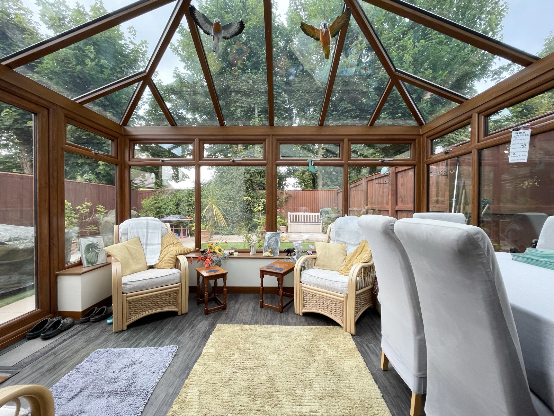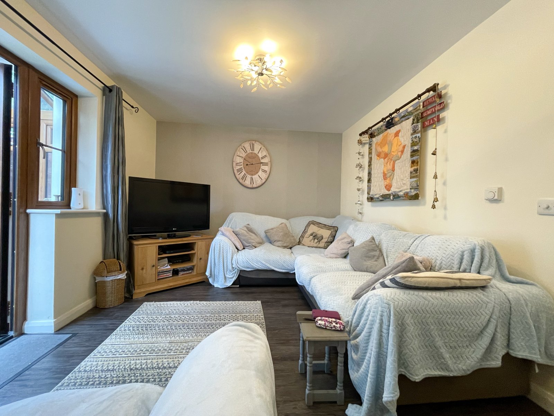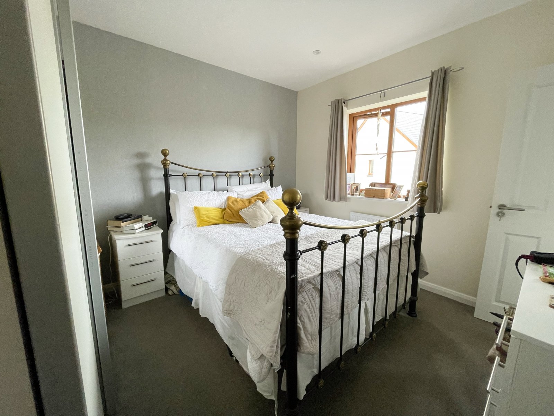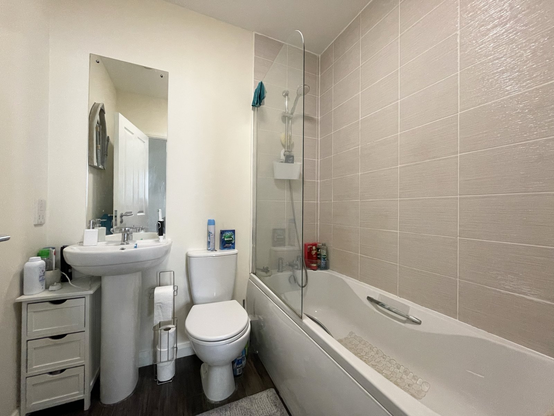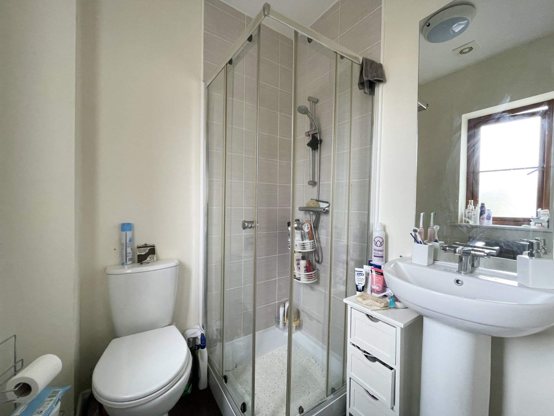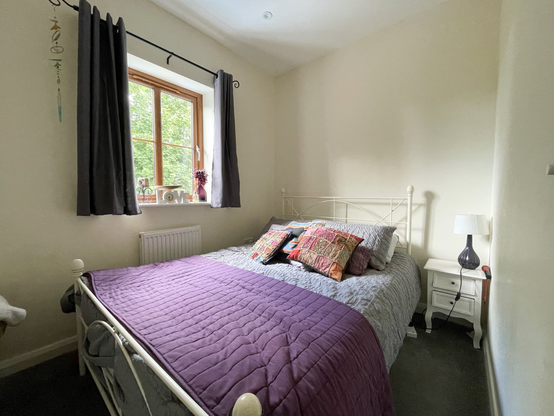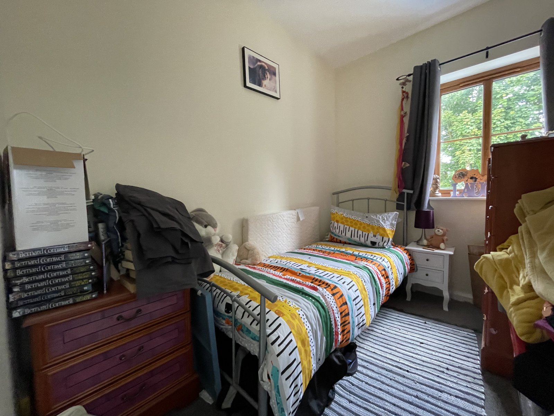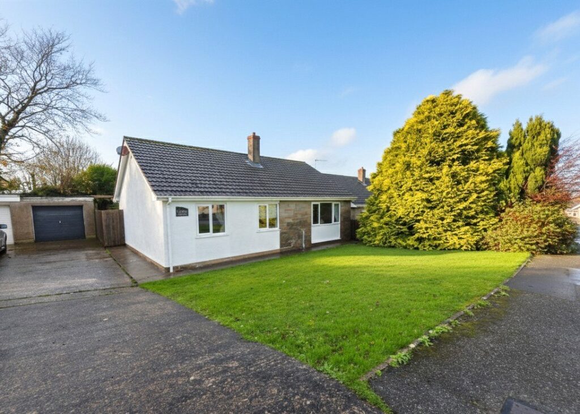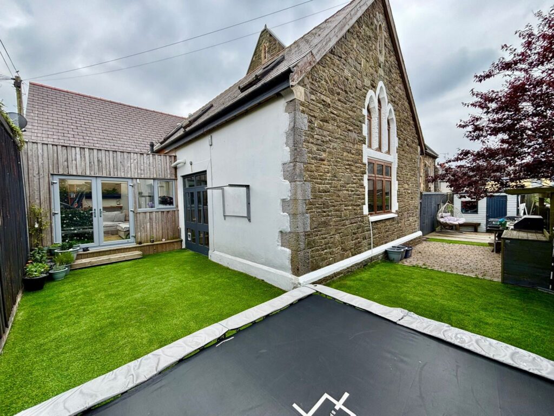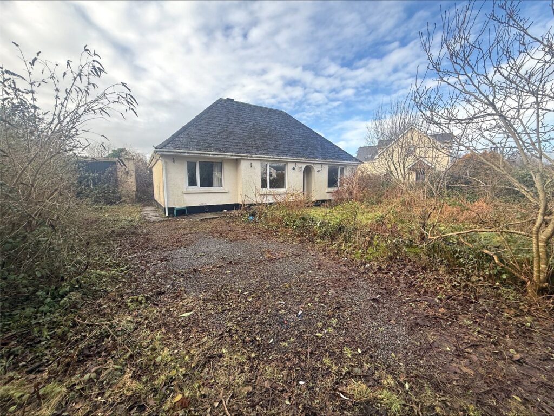Coppins Park, Pentlepoir, Saundersfoot, Pembrokeshire, SA69 9BR
Key Features
Full property description
fbm Tenby are delighted to introduce 30 Coppins Park to the open market. A 3 bedroom semi detached property that would suit first time buyers, family movers and investors alike. Briefly the accommodation comprises; Kitchen, WC, lounge, conservatory, 3 bedrooms, bathroom and master en suite. Externally to the rear, the property benefits from a fully enclosed, south facing, low maintenance garden. Laid to a combination of patio and artificial grass the area is ideal for entertaining and al fresco dining, taking advantage of the aspect. To the fore a driveway provides parking for two cars, whilst the remainder of the space is mostly laid to decorative stone. The village of Pentlepoir is within a short drive of the beautiful seaside fortified town of Tenby, the village of Saundersfoot, and Amroth and Wisemans Bridge beaches amongst others. Slightly further afield is the well known Pendine Sands and the Town of Camarthen with its shopping Precincts and Cinema, Main Line Railway Station and excellent links to the M4 and the East.
Hallway
Laminate flooring, under stairs storage, double glazed uPVC door to fore and window to side.
Kitchen 2.7m x 2.7m
Laminate flooring, range of base and eye level units, integrated fridge freezer, hob and oven, dishwasher, space for white good, sink and drainer, double glazed uPVC window to fore.
WC 1.5m x 1.7m
Laminate flooring, wash hand basin, WC, space for white goods, heated towel rail.
Living Room 3.1m x 4.9m
Laminate flooring, radiator, double glazed uPVC windows and doors into rear conservatory.
Conservatory 2.9m x 4.1m
Laminate flooring, underfloor heating, double glazed uPVC windows surround with double doors to patio.
Landing
Carpet flooring, airing cupboard, loft accesss, double glazed uPVC window to side.
Bedroom 2.6m x 2m
Carpet flooring, radiator, double glazed uPVC window to rear.
Bedroom 2.7m x 2.1m
Carpet flooring, radiator, double glazed uPVC window to rear.
Bathroom 1.6m x 1.9m
Laminate flooring, wash hand basin, WC, fully tiled bath with shower over, heated towel rail.
Bedroom 3.2m x 3.4m
Carpet flooring, radiator, storage cupboard, double glazed uPVC window to fore.
En Suite 1.5m x 1.6m
Laminate flooring, wash hand basin, WC, shower, heated towel rail, double glazed uPVC window to fore.

Get in touch
BOOK A VIEWINGDownload this property brochure
DOWNLOAD BROCHURETry our calculators
Mortgage Calculator
Stamp Duty Calculator
Similar Properties
-
Cricket Grove, Hundleton, Pembroke, Pembrokeshire, SA71 5RW
£257,000For SaleBeautifully Presented 3 Bedroom Detached Bungalow – Quiet Cul-de-Sac Location in Hundleton Village No Chain Nestled in a peaceful cul-de-sac within the sought-after village of Hundleton, this beautifully presented three-bedroom detached bungalow offers spacious and versatile accommodation just a...3 Bedrooms1 Bathroom1 Reception -
High Street, Neyland, Milford Haven, Pembrokeshire, SA73 1TR
£220,000Sold STC**** CHAIN FREE PROPERTY **** This beautifully converted chapel offers a rare opportunity to own a home full of charm, character, and modern convenience. Retaining many of its original architectural features, the property exudes timeless elegance, with high ceilings, tall arched windows, and deta...3 Bedrooms1 Bathroom2 Receptions -
East Williamston, Tenby, Pembrokeshire, SA70 8RT
£250,000Sold STCSOLD AS SEEN this three-bedroom detached bungalow presents a fantastic opportunity for purchasers seeking a home with space, privacy and significant potential. Set within a generous plot, the property benefits from a garage and an conservatory offering versatile living accommodation and scope to re...3 Bedrooms1 Bathroom1 Reception
