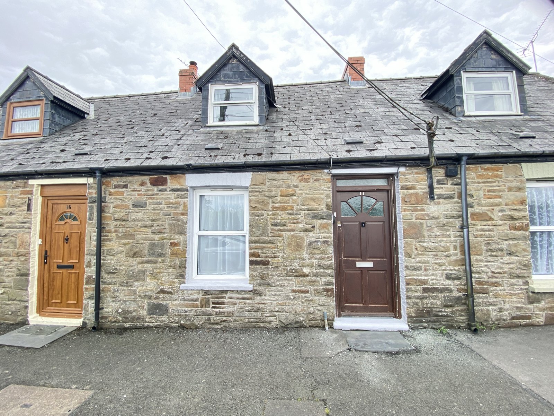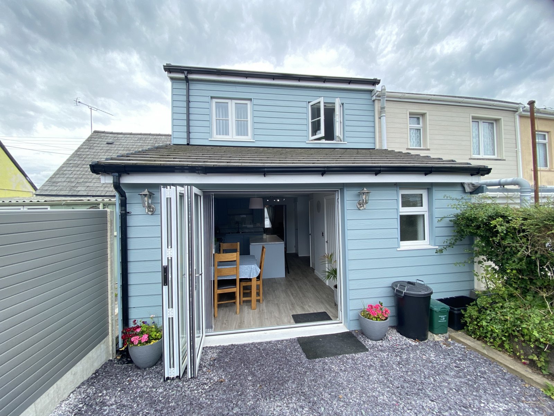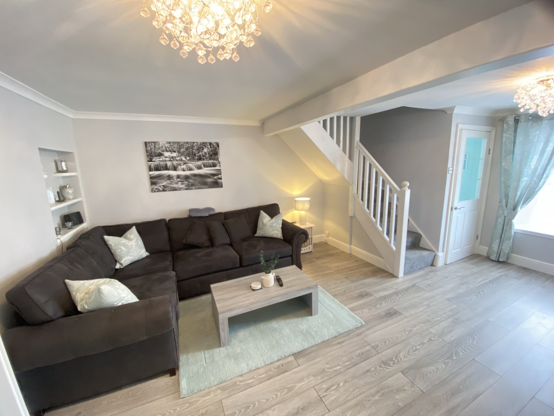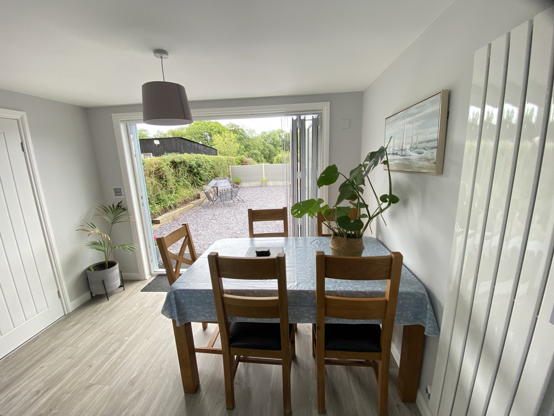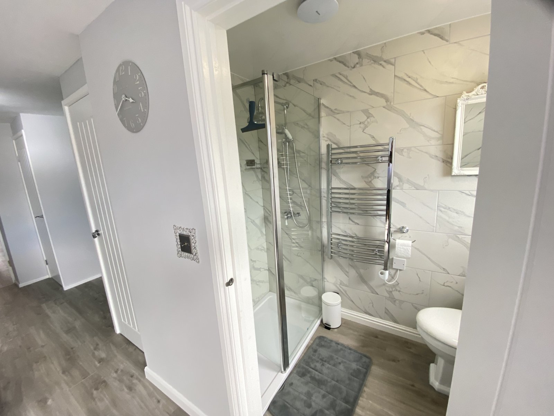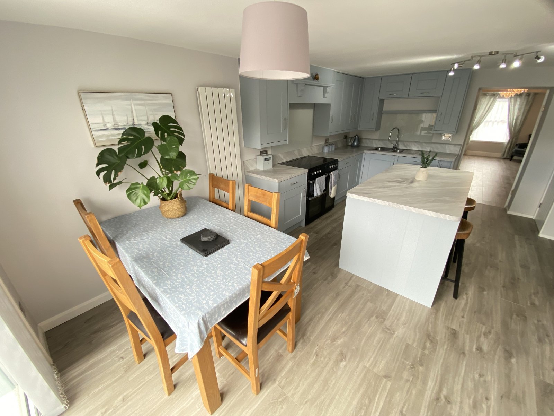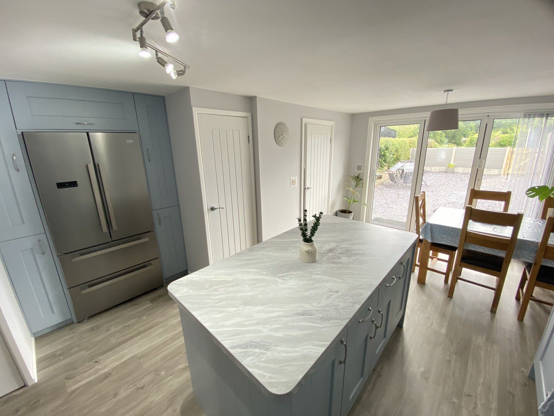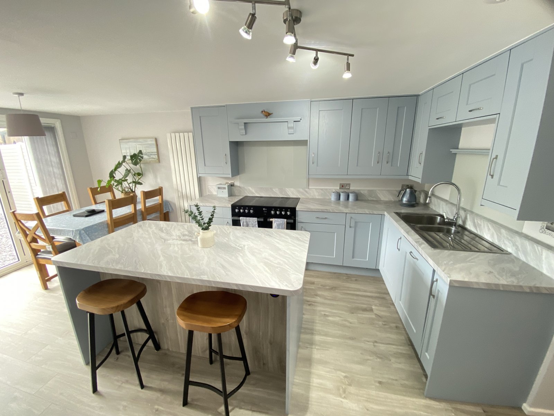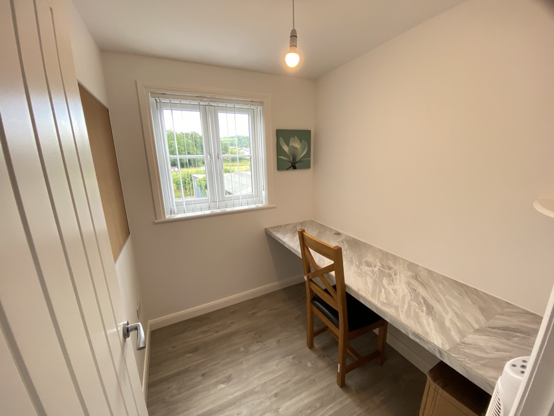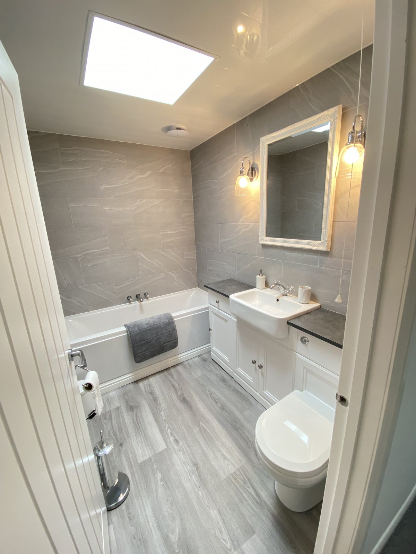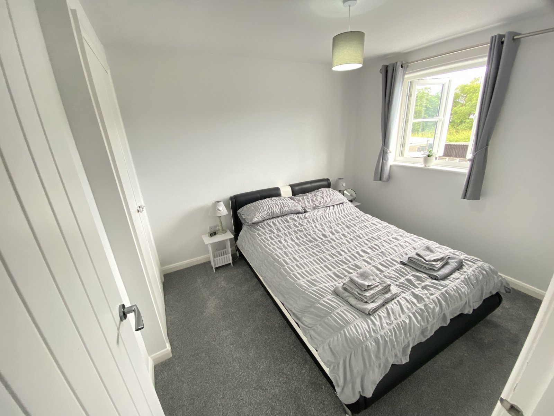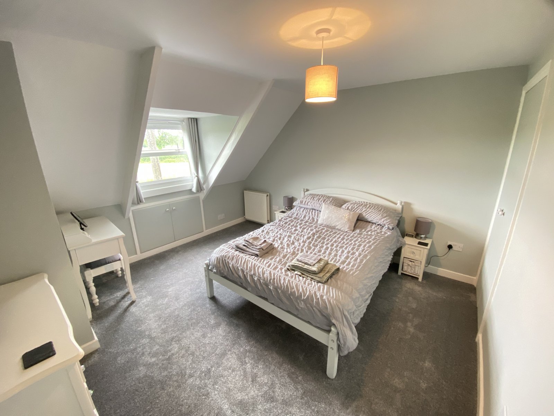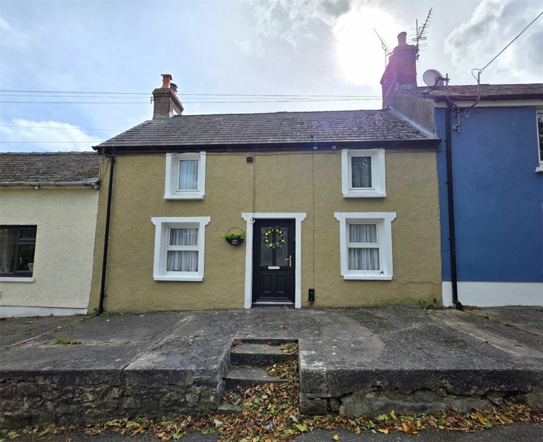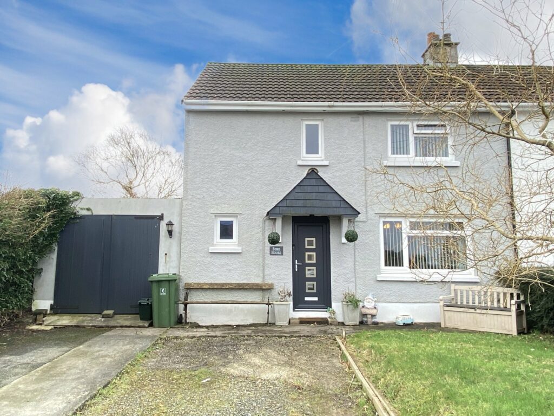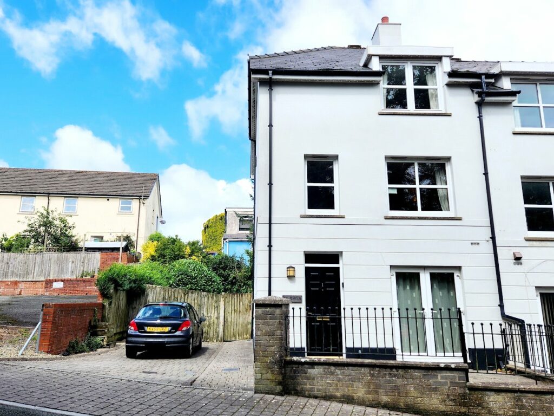Velfrey Road, Whitland, Carmarthenshire, SA34 0QS
Key Features
Full property description
***NO CHAIN*** 11 Velfrey Road is a charming period terraced house located in a quaint village setting with views across open countryside. This picturesque property boasts three bedrooms, a large living room with log burner, shower room on the ground floor & modern bathroom on the first floor. Spacious fitted kitchen diner with bi fold doors leading to a lovely low maintenance garden, perfect for relaxing or entertaining guests, as well as convenient off-street parking at the rear. The property has undergone a thorough transformation by the current owner, by extending the rear of the property with a beautiful kitchen and adding 2 bedrooms on the first floor. This property really needs to be viewed to be appreaciated. The property is in an excellent location being only a short walk from the town centre of Whitland with its shops and amenities such as mainline railway station, primary and comprehensive schools and health centre. The A40 is closeby giving access to the larger towns of Haverfordwest and Carmarthen as well as the former market town of Narberth.
Porch 1.22m x 1.75m
Front door leads into entrance porch. Tiled floor, light fitting.
Living Room 5.70m x 4.45m
Spacious room, with log burner, staircase top first floor, laminate flooring, light fittings, double glazed window to the front, doorway to fitted kitchen/dining room.
Kitchen Dining Room 5.79m x 3.20m
Modern fitted spacious kitchen, with fitted wall & base units, walk in pantry utility cupboard, integral appliances, light fittings, door leading to fitted shower room, bi fold doors leading to garden.
Shower Room 2.27m x 1.19m
Modern fitted shower room, walk in shower, W.C., Wash hand basin, heated towel rail, laminate flooring, double glazed window.
Bedroom 1 3.58m x 3.72m
Spacious double bedroom with double glazed window offering views acroos open countryside. Fitted carpet, large fitted wardrobe,light fitting.
Bedroom 2 1.80m x 2.17m
Single sized bedroom which has been used as a home office but ideal for a small child or as a dressing room.
Bedroom 3 2.59m x 3.09m
Good size double bedroom, rear facing double glazed window, fitted carpet, fiitted wardrobe.
Bathroom 1.68m x 2.413m
Modern fitted white bathroom suite, Bath, WHB, W.C.
laminate flooring, heated towel rail.
External.
Rear enclosed low maintainence garden with hard landscaping, access to rear parking spaces.

Get in touch
Try our calculators
Mortgage Calculator
Stamp Duty Calculator
Similar Properties
-
Church Terrace, Monkton, Pembroke, Pembrokeshire, SA71 4LN
£195,0007 Church Terrace is a charming three bedroom Pembrokeshire cottage located on the periphery of the historic town of Pembroke. The property offers a generous reception room, separate dining room, kitchen with stunning views over the attractive rear garden, three bedroom plus a wet room. The property ...3 Bedrooms1 Bathroom1 Reception -
Broadmoor, Kilgetty, Pembrokeshire, SA68 0RL
£235,000Sold STCIntroducing a charming semi-detached house located in the village of Broadmoor. This delightful property boasts three spacious bedrooms, perfect for a growing family or those seeking extra space. Step into the inviting open plan living area, ideal for relaxation and entertaining guests. The good s...3 Bedrooms1 Bathroom1 Reception -
Kensington Gardens, Haverfordwest, Pembrokeshire, SA61 2RL
£220,000 OIROSold STCFBM are delighted to present 1 Kensington Gardens; an immaculately presented Georgian-style townhouse located on a modern estate in the heart of the County Town of Haverfordwest. Spread out across three floors, this property is deceptively large and provides spacious family-sized accommodation a...3 Bedrooms2 Bathrooms2 Receptions
