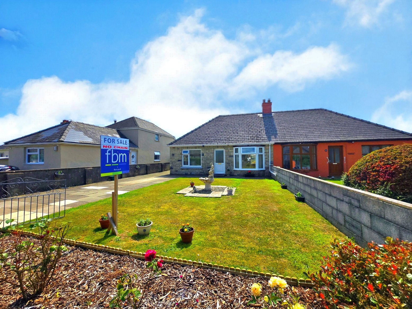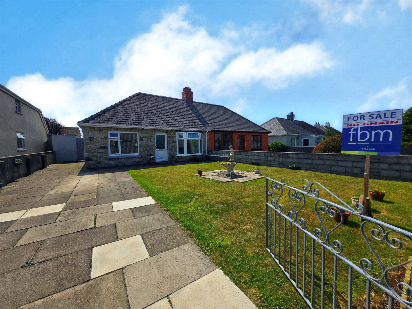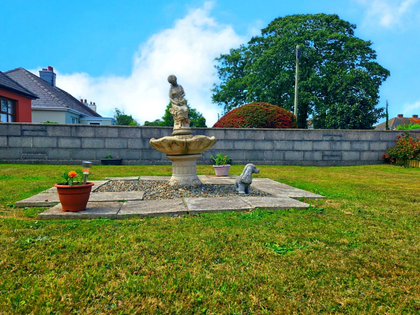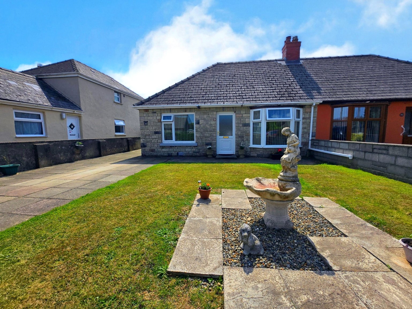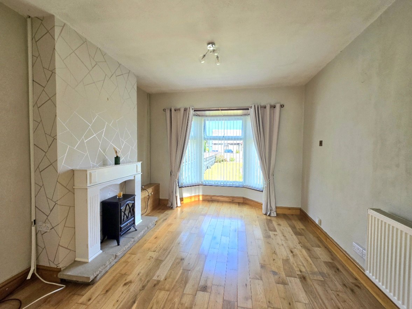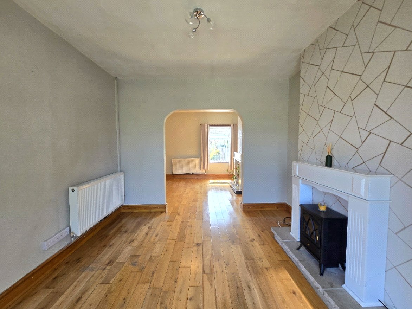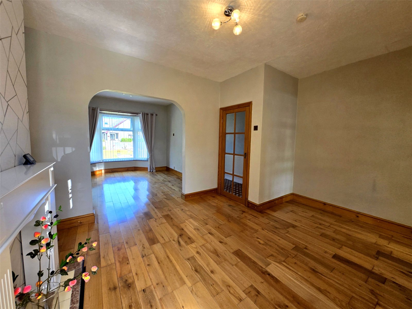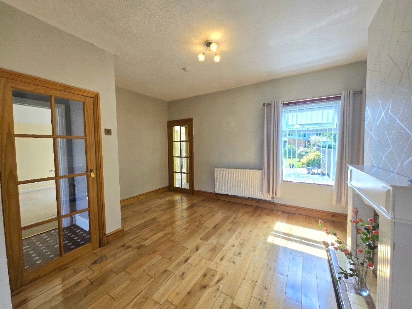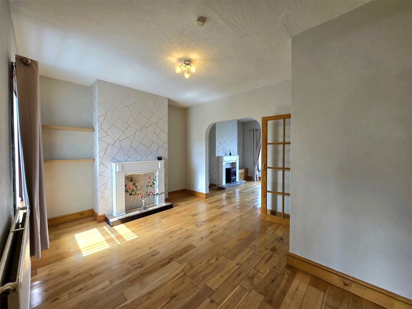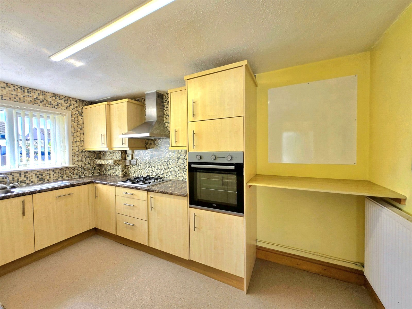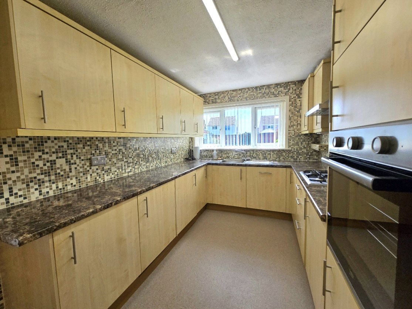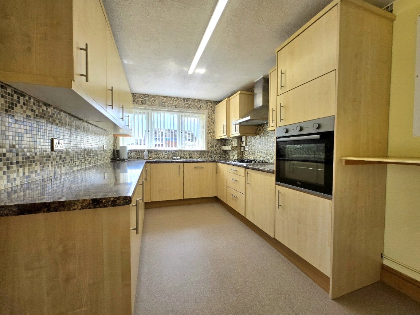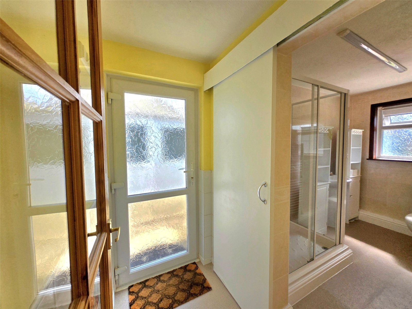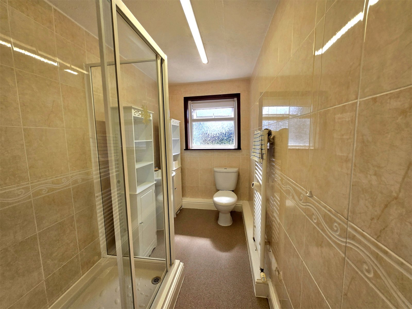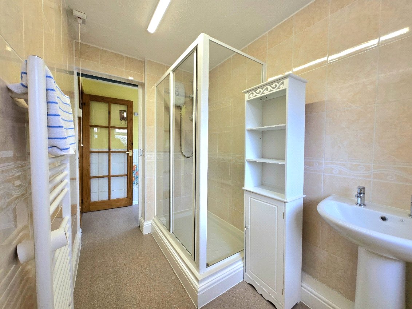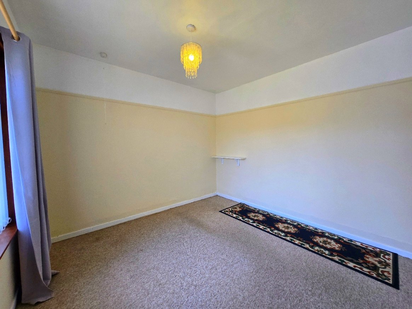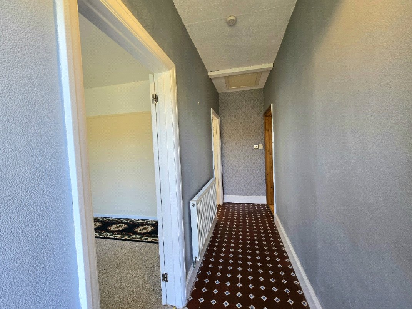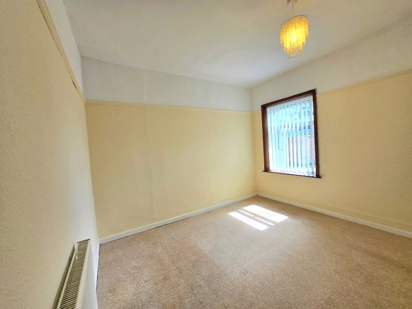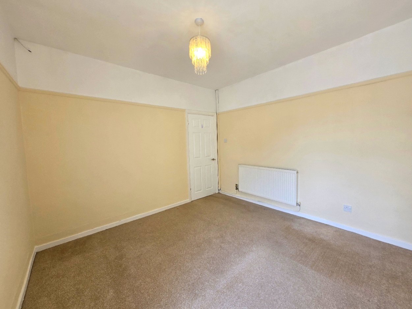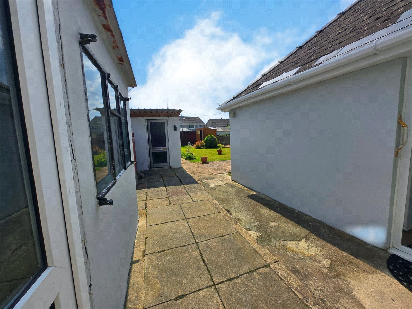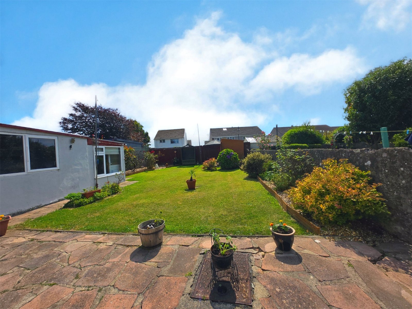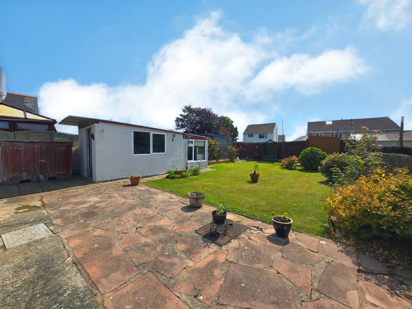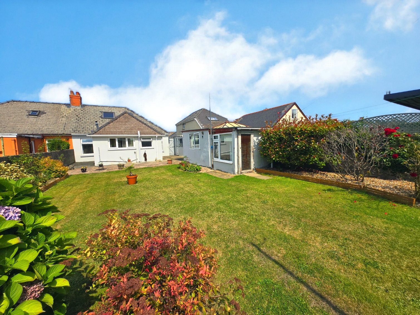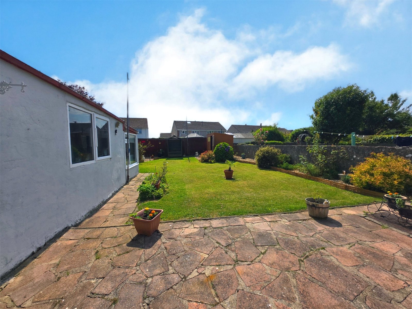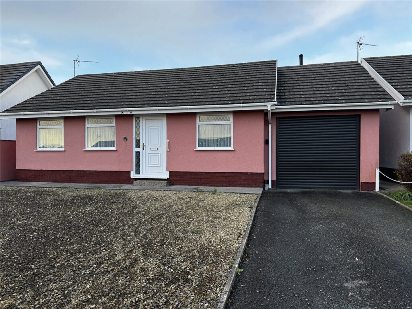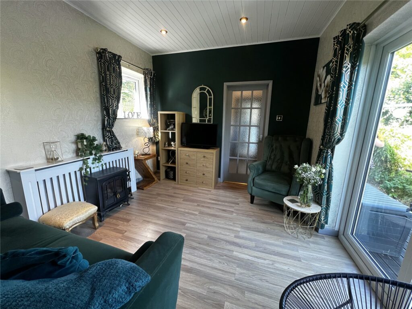Langford Road, Johnston, Haverfordwest, Pembrokeshire, SA62 3PX
Key Features
Full property description
*** CHAIN FREE *** Fbm are proud to to present 34 Langford road Nestled in the charming village of Johnston, this delightful semi-detached bungalow offers a peaceful retreat for those seeking a cosy and comfortable home. Boasting 2 bedrooms, 1 reception room, and 1 bathroom, this property is perfect for small families or downsizers. The interior is bright and airy, creating a welcoming atmosphere throughout. The well-maintained garden and patio provide a lovely outdoor space to relax or entertain, while the off-street parking and driveway offer convenience for residents and guests. Additionally, an outbuilding provides extra storage space or potential for a home office. Situated in a quiet and accessible location, this property is both affordable and conveniently located near local amenities. Don't miss the opportunity to make this charming bungalow your new home. Just a short journey to Haverfordwest , with all its shops, good schools, college, hospital, library, cinema, leisure and other facilities. There are nice walks nearby at the racecourse whilst places like Scolton Manor, the Preseli Hills and Llys Y Fran Reservoir are just a short drive away, as are lovely beaches like Nolton Haven and Druidston, plus Broad Haven, Little Haven, Newgale and St Davids just a little further beyond. Don't miss out on the chance to make this house your home – book a viewing today!
Nestled in the charming village of [Name], this delightful semi-detached bungalow offers a peaceful retreat for those seeking a cosy and comfortable home. Boasting 2 bedrooms, 1 reception room, and 1 bathroom, this property is perfect for small families or downsizers. The interior is bright and airy, creating a welcoming atmosphere throughout. The well-maintained garden and patio provide a lovely outdoor space to relax or entertain, while the off-street parking and driveway offer convenience for residents and guests. Additionally, an outbuilding provides extra storage space or potential for a home office. Situated in a quiet and accessible location, this property is both affordable and conveniently located near local amenities. Don't miss the opportunity to make this charming bungalow your new home.
Entrance Hallway: 4.573m x 1.068m
This well-lit hallway features a mix of classic and modern elements. The flooring is a striking geometric tiled pattern, adding character and durability. The walls are finished in a neutral colour, with a subtle textured wallpaper detail further down the corridor. A modern radiator is fitted for warmth. The hallway provides access to multiple rooms, including a bedroom visible through an open doorway, creating a sense of flow and connection throughout the home.
Bedroom 1: 3.33m x 3.466m
This well-proportioned double bedroom offers a neutral and inviting canvas. The room is bright and airy, thanks to a large window fitted with blinds and elegant grey curtains, providing both privacy and natural light. The walls are painted in a soft, neutral tone, creating a tranquil atmosphere, complemented by a textured carpet underfoot. A decorative light fixture adds a touch of sophistication to the space. The room is ready for a new occupant to personalize and make their own.
Bedroom 2: 3.340 x 3.466m
This bright and spacious double bedroom offers a clean and welcoming atmosphere. The room features a neutral colour palette with soft cream-colored walls, providing a versatile base for any decor style. Natural light fills the space through a large window, which is fitted with vertical blinds for privacy. A modern radiator ensures the room is kept warm and comfortable. The textured carpet underfoot adds a cozy feel, and a stylish light fixture provides a focal point. This room is a perfect blank canvas, ready to be furnished and styled to your taste.
Lounge/Diner: 7.515m x 3.351m
This impressive living and dining area is a highlight of the property, offering a spacious and versatile layout. The room is beautifully illuminated by natural light, streaming through a large bay window in the dining area and an additional window in the living room, both dressed in elegant curtains. The living room features a striking fireplace with a patterned feature wall, creating a stylish focal point. The space is unified by a beautiful wooden floor that extends throughout, adding a touch of warmth and classic charm. An archway connects the living and dining spaces, creating a seamless flow, while a door with decorative glass panes leads to the hallway. A modern radiator ensures a comfortable living environment. This inviting room is perfect for both relaxing and entertaining.
Kitchen: 4mx2m
This spacious and functional kitchen is designed for practicality and style. It features a range of light wood-effect wall and base units, providing ample storage, complemented by sleek, modern T-bar handles. The dark, marble-effect laminate worktops offer a striking contrast and are easy to maintain. A stylish mosaic tiled splashback adds a contemporary touch and runs along the entire length of the kitchen. The kitchen is well-equipped with a gas hob, an integrated oven, an overhead extractor fan, an integrated fridge, an integrated freezer, a dishwasher, and a washing machine. There is a built-in stainless-steel sink with a mixer tap positioned below a large window, which allows for plenty of natural light. The room also benefits from additional shelving and a practical space for a breakfast bar or small dining area. The flooring is a neutral, easy-to-clean vinyl, making this a perfect space for everyday living.
Shower Room: 2.995m x 1.563m
This well-maintained bathroom offers a functional and clean space with a neutral colour scheme. The walls are fully tiled in a warm, cream-colored tile, with a decorative patterned trim, creating a bright and classic aesthetic. The suite includes a pedestal sink with a modern faucet and a toilet. The room's centrepiece is a spacious walk-in shower cubicle with clear glass doors, providing a contemporary and accessible showering area. A heated towel rail is conveniently located to keep towels warm. The room also features a free-standing white storage unit with shelving, perfect for toiletries. Natural light enters through a frosted window, ensuring privacy while keeping the room bright.
Hall: 1.581m x 1.037m
This functional and bright rear hall connects the kitchen to the bathroom and offers convenient access to the back garden. The space features a cream-colored tiled floor, complemented by a light colour on the walls. A part-glazed door provides natural light and leads to the back garden. The hall also includes a door leading to a bathroom and what appears to be a shower cubicle. The space is practical and well-utilized, acting as a connecting hub within the home.
Attic: 4.604m x 2.927m
This versatile attic space has been thoughtfully boarded, creating a clean and functional area with excellent potential. Natural light floods the space through a Velux window, making it bright and airy. With the necessary planning permissions, this area could be transformed into a stunning master bedroom with an en-suite, offering a private and tranquil retreat. The size and shape of the space provide a blank canvas for a new owner to design their dream top-floor living area.
External
This charming bungalow offers an attractive and well-maintained exterior. The front of the property features a well-manicured lawn with a decorative fountain as a centrepiece, and a paved driveway provides ample off-road parking. The rear of the property boasts a generously sized garden, predominantly laid to lawn, with a variety of mature shrubs and planting beds, creating a private and peaceful outdoor space. There is a patio area, perfect for outdoor dining and entertaining, and a garden shed and multiple outbuildings for additional storage. The property's exterior is a lovely blend of practical features and aesthetic appeal, perfect for those who enjoy outdoor living.
Outbuilding 1: 3.23m x 1.351m
Outbuilding 2: 3.878m x 2.167m
Outbuilding 3: 2.173m x 2.006m
Outbuilding 4: 2.368m x 2.368m
Garden shed: 2.368m x 2.368m
Additional Information:
Services: We are advised all mains are connected.
Local Authority: Pembrokeshire County Council; Band C.
Tenure: Freehold.
What3Words///ropes.hacking.interests
Viewings: By appointment with FBM.

Get in touch
BOOK A VIEWINGDownload this property brochure
DOWNLOAD BROCHURETry our calculators
Mortgage Calculator
Stamp Duty Calculator
Similar Properties
-
Devonshire Road, Pembroke Dock, Pembrokeshire, SA72 6EE
£210,000For SaleWelcome to this charming detached bungalow, ideally positioned in a quiet cul-de-sac and offering an excellent opportunity for first-time buyers or investors alike. The property features two well-proportioned bedrooms and a family bathroom, with a light and airy layout enhanced by large windows that...2 Bedrooms1 Bathroom1 Reception -
Commons Road, Pembroke, Pembrokeshire, SA71 4EA
£225,000For SaleCharming Detached Cottage in Town Centre Location – No Onward Chain! Once the town’s original telephone exchange, this beautifully presented detached two-bedroom cottage offers a unique blend of historical charm and modern living. Tucked away in a prime town centre location, the property boasts...2 Bedrooms1 Bathroom1 Reception -
Park Avenue, Kilgetty, Pembrokeshire, SA68 0UB
£185,000Sold STCLocated in the centre of Kilgetty, 20 Park Avenue is a beautifully maintained terraced house, offering the perfect blend of modern living and convenience. Just a short walk from local transport links and amenities, this home is ideal for those looking for easy access to everything the area has to of...2 Bedrooms1 Bathroom1 Reception
