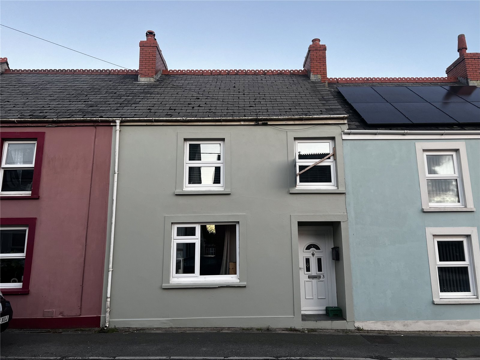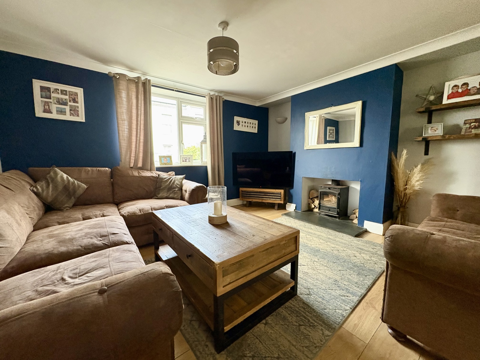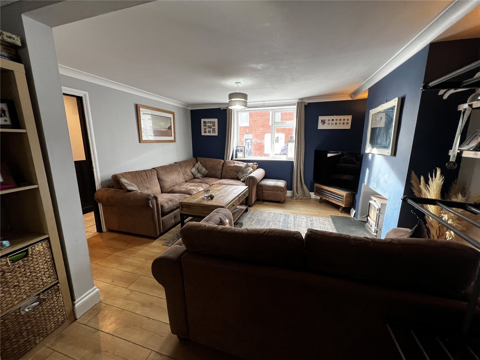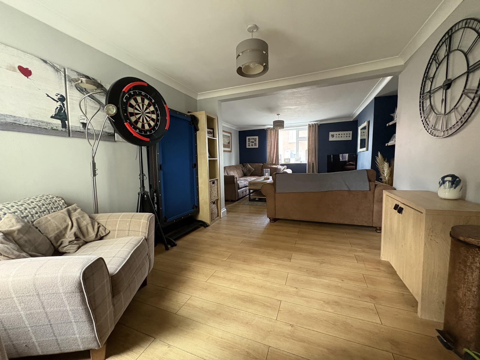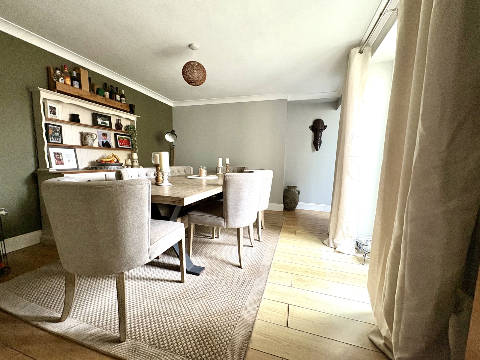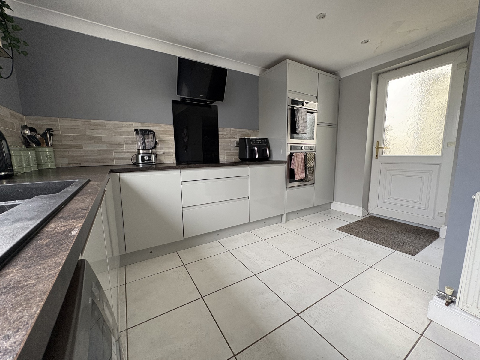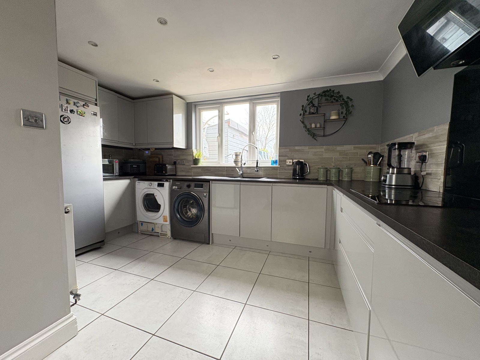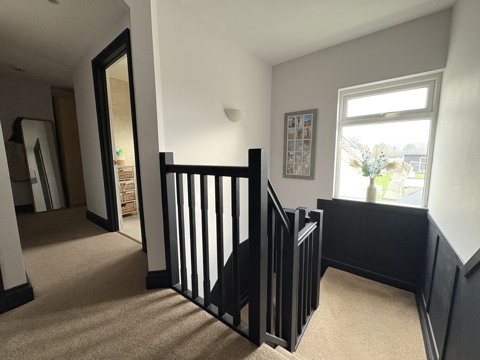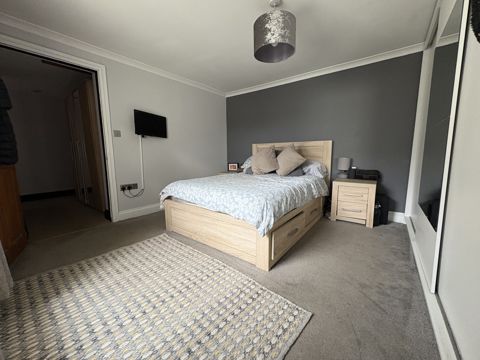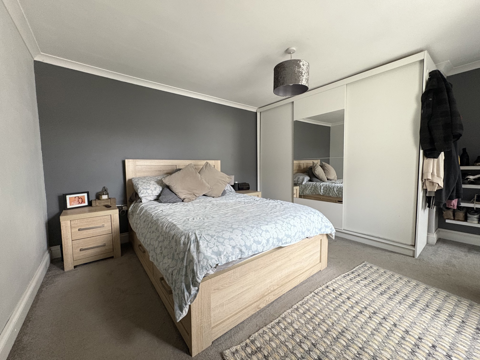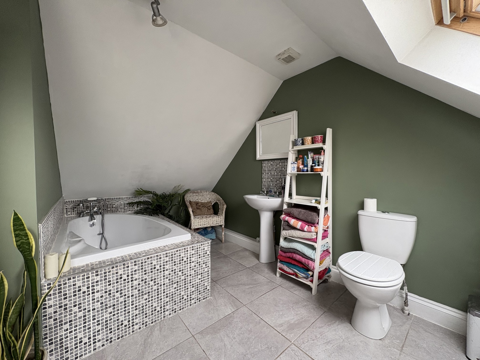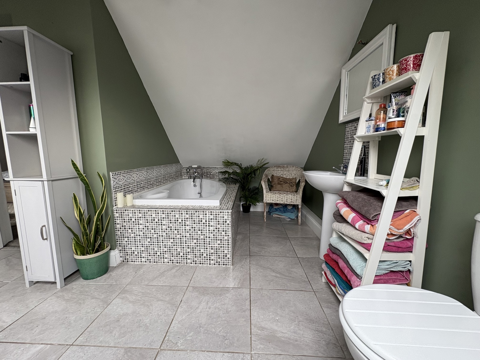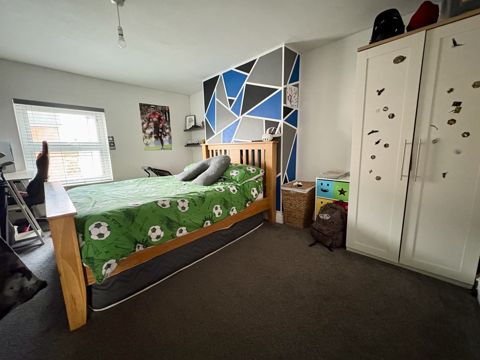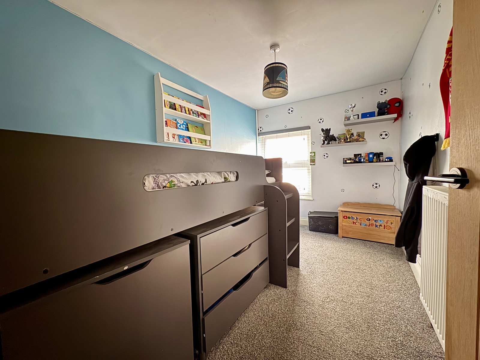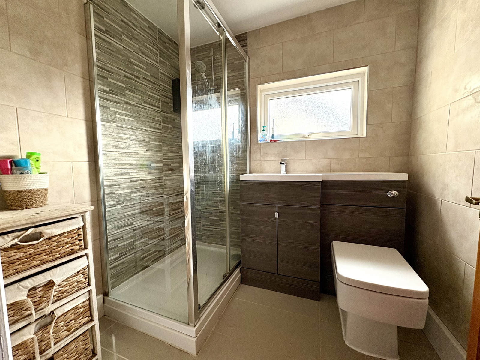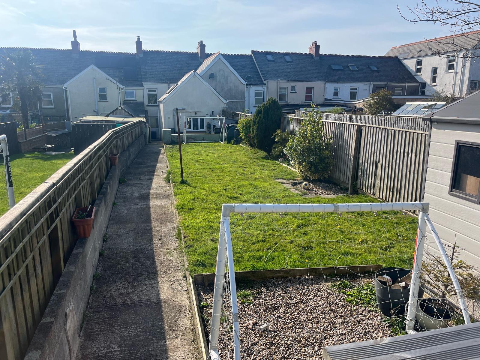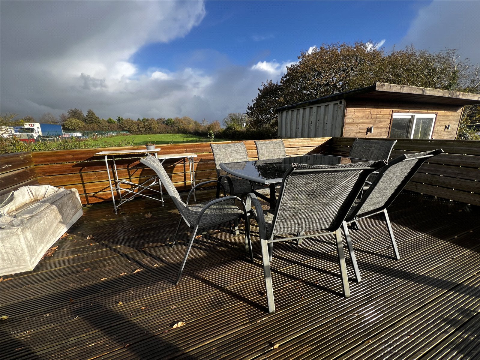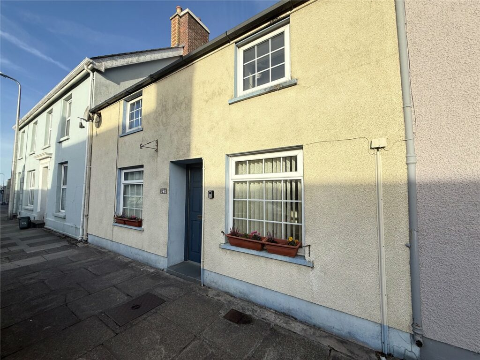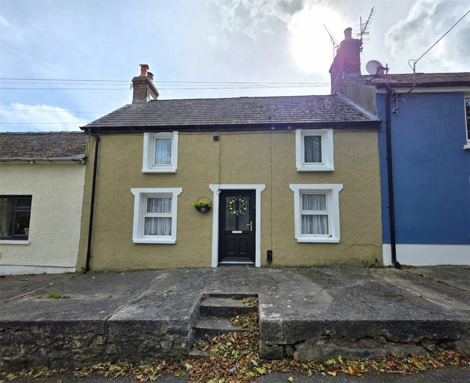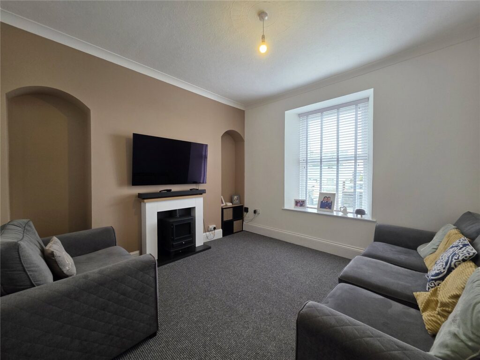Clynderwen, Pembrokeshire, SA66 7NP
Key Features
Full property description
***Chain Free*** FBM are delighted to introduce 3 Masons Row to the open market. This three-bedroom mid-terraced property offers deceptively spacious accommodation, making it an ideal home for first-time buyers, families, or investors. The accommodation comprises a welcoming lounge, separate dining room, kitchen, three bedrooms to the first floor, a shower room, and a master en-suite. Externally, the property benefits from a generous, fully enclosed rear garden predominantly laid to lawn. At the rear, an elevated sun terrace provides a delightful sun trap with attractive countryside views. Located in the picturesque village of Clynderwen, the property is close to a train station, bus stop, pharmacy, village store, and a local public house. The former market town of Narberth, just three miles away, offers a wider selection of shops and amenities. With easy access to the A40, larger towns including Haverfordwest and Carmarthen are within a short drive. 3 Masons Row combines convenient village living with generous, well-proportioned accommodation, making it a must-see for those seeking a versatile family home in a charming rural setting.
Entrance Hall
Entrance hall with tiled flooring and a radiator. Double-glazed uPVC doors to both the front and rear. The hall also offers access to the lounge and stairs ascending to the first floor with under stair storage.
Lounge 7.09m x 4.17m
Spacious lounge featuring laminate flooring and a log burner set on a slate hearth. Also features two double-glazed uPVC windows and a radiator. Offers access to the entrance hall and dining room.
Dining Room 3.73m x 3.45m
A well-presented dining room with laminate flooring and a radiator. Double-glazed uPVC double doors open to the rear, with access to both the kitchen and lounge.
Kitchen 3.89m (max) x 3.71m (max)
A modern kitchen with tiled flooring and splashbacks, featuring a range of base and eye-level units with sleek handleless cabinets, a sink and drainer, space for white goods, and integrated appliances. The room also includes a radiator, a double-glazed uPVC window and door to the rear, and provides access to the dining room.
Landing
The landing features carpeted flooring and a double-glazed window to the rear. It offers access to all bedrooms and the family shower room. Stairs with black wood panelling leading down to the ground floor.
Bedroom 1 3.78m x 3.53m
Bedroom featuring carpeted flooring, a radiator, and a double-glazed uPVC window. The room also offers access to an en suite shower room.
En-suite 3.73m x 3.56m
En-suite featuring tiled flooring, a wash hand basin, WC, and bathtub, with two Velux windows providing natural light.
Bedroom 2 3.43m x 2.18m
Bedroom featuring carpeted flooring, a radiator, and a double-glazed uPVC window.
Bedroom 3 4.34m x 3.12m
Bedroom featuring carpeted flooring, a radiator, and a double-glazed uPVC window.
Shower Room 1.93m x 1.63m
A contemporary shower room with tiled floors and walls, featuring a freestanding shower, base-mounted units with wash hand basin, WC, and a double-glazed frosted window.

Get in touch
BOOK A VIEWINGDownload this property brochure
DOWNLOAD BROCHURETry our calculators
Mortgage Calculator
Stamp Duty Calculator
Similar Properties
-
St. James Street, Narberth, Pembrokeshire, SA67 7BU
£215,000For Salefbm are delighted to introduce number 25 - Nestled in the heart of Narberth, this charming three-bedroom mid-terrace home offers the perfect blend of period character and modern convenience. Ideally located on St James Street, the property is just a short stroll from Narberth’s bustling high stree...3 Bedrooms1 Bathroom1 Reception -
Church Terrace, Monkton, Pembroke, Pembrokeshire, SA71 4LN
£195,000Sold STC7 Church Terrace is a charming three bedroom Pembrokeshire cottage located on the periphery of the historic town of Pembroke. The property offers a generous reception room, separate dining room, kitchen with stunning views over the attractive rear garden, three bedroom plus a wet room. The property ...3 Bedrooms1 Bathroom1 Reception -
Military Road, Pennar, Pembroke Dock, Pembrokeshire, SA72 6SG
£179,000For SaleThis well-maintained three-bedroom property offers comfortable and versatile living space, perfect for families or first-time buyers. The ground floor comprises an entrance hall, a spacious living room, a separate dining room, a well-equipped kitchen, and a family bathroom. Upstairs, there are two g...3 Bedrooms1 Bathroom2 Receptions
