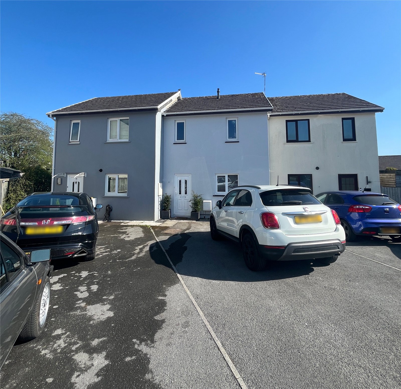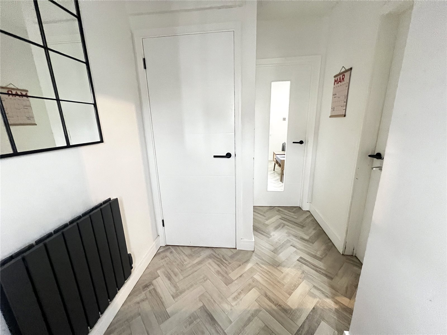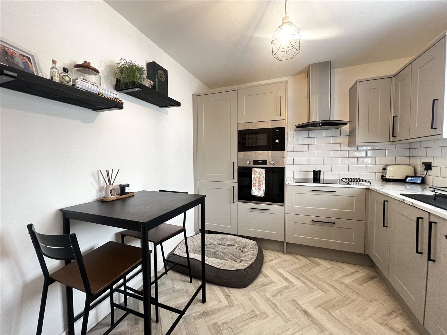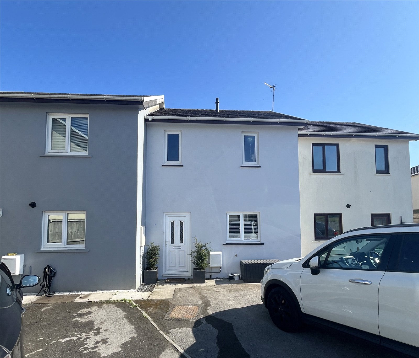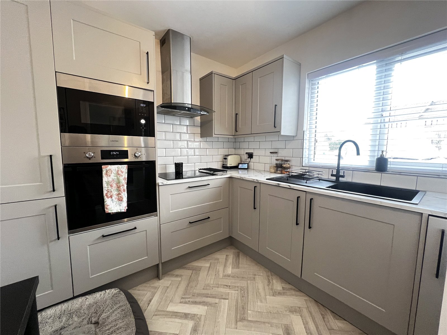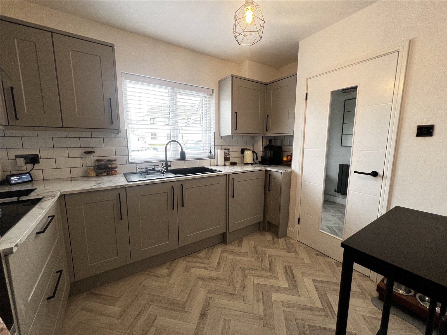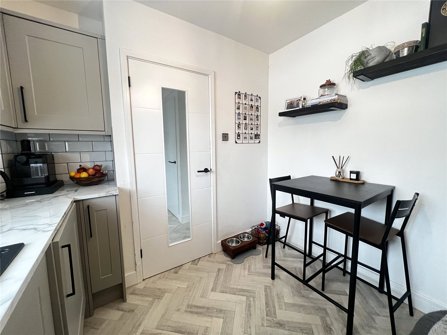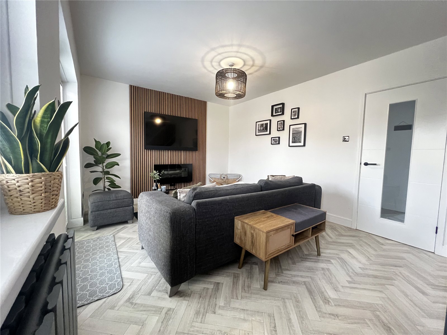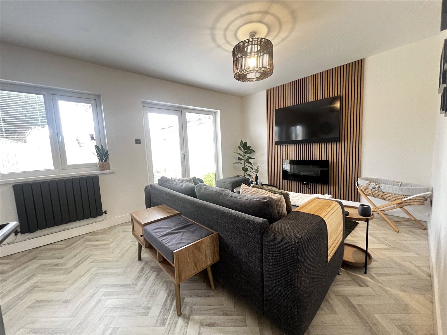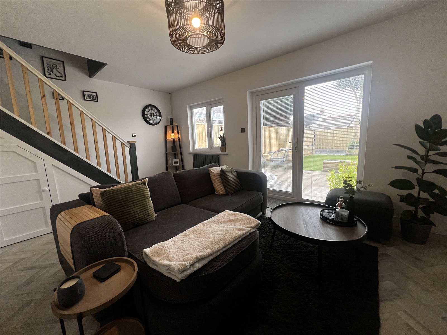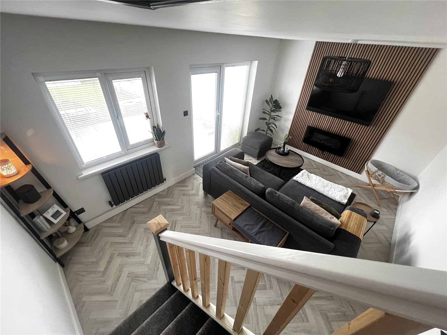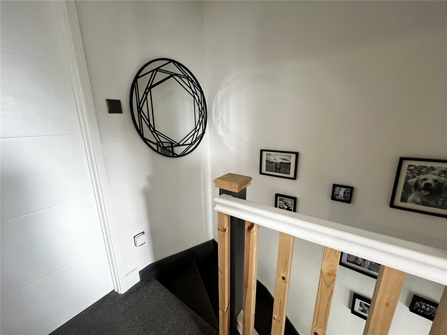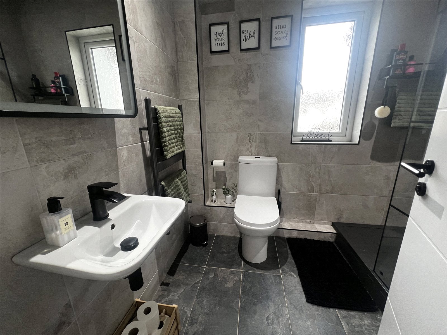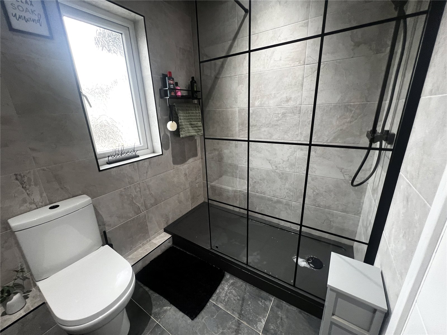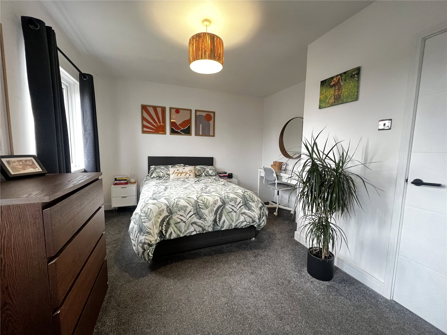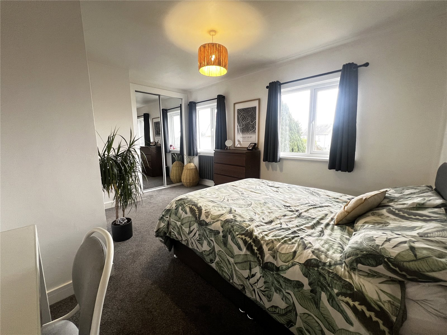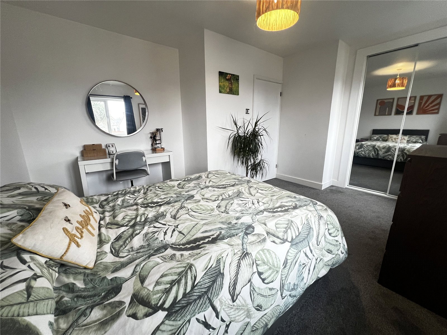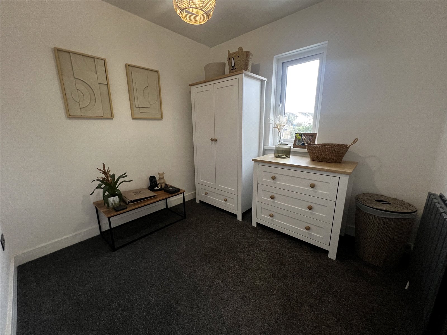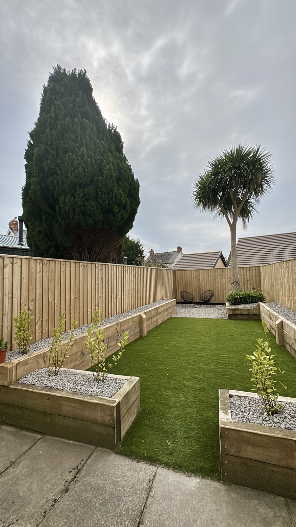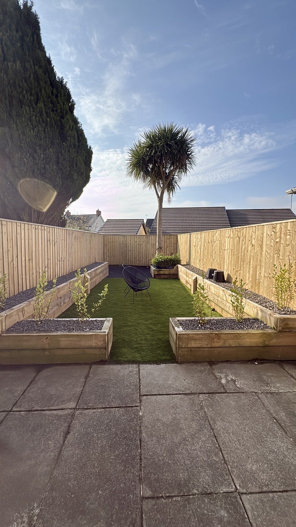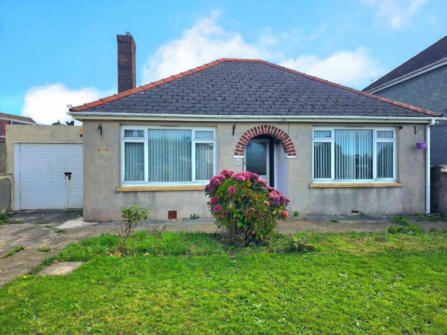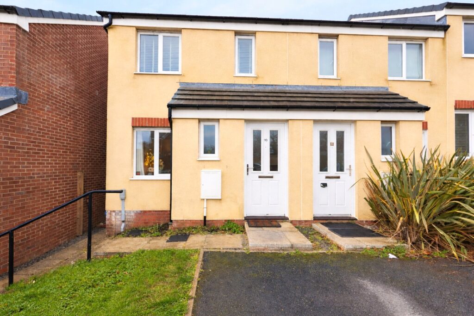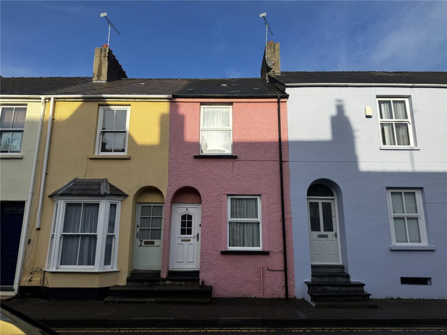Park Avenue, Kilgetty, Pembrokeshire, SA68 0UB
Key Features
Full property description
Located in the centre of Kilgetty, 20 Park Avenue is a beautifully maintained terraced house, offering the perfect blend of modern living and convenience. Just a short walk from local transport links and amenities, this home is ideal for those looking for easy access to everything the area has to offer. Inside, the property features two bedrooms, with one bedroom benefiting from a built-in wardrobe. The family showerroom has been stylishly updated, featuring a sleek modern rainfall shower. The contemporary kitchen is equipped with integrated appliances, along with wall and base-mounted units, complemented by elegant marble countertops. The property also offers ample storage space throughout, making organization easy. Step outside to the long garden, which captures the sun, offering a private outdoor retreat. To the front, the driveway comfortably accommodates two cars. For more information or to arrange a viewing, contact the Tenby office at 01834 842207.
Entrance Hall
The entrance hall boasts LVT flooring and offers access to both the living room and kitchen, complete with a storage cupboard and a radiator.
Kitchen Breakfast Room 2.918m x 2.725m
A kitchen featuring LVT flooring, integrated modern appliances and wall and base-mounted units with elegant marble countertops, complimented by a front facing double-glazed window.
Living Room 4.946m x 3.337m
Modern living room featuring LVT flooring, a contemporary wall panel, and an integrated electric fireplace. It boasts a rear facing double-glazed window, a radiator, and double doors that open to the garden. A staircase leads to the upper floor.
Hallway
The carpeted hallway grants access to both bedrooms and the shower room, with a storage cupboard and stairs leading down to the living room.
Master Bedroom 4.385m (max) x 3.529m (max)
The master bedroom is carpeted and boasts two rear-facing double-glazed windows, a radiator, and a built-in wardrobe for added convenience and storage.
Bedroom 2.667m x 2.547
The second bedroom is carpeted and features a front-facing double-glazed window, along with a radiator for added warmth.
Shower Room 2.16m x 1.684m
The modern shower room features a sleek rainfall shower with a glass pane, a wall-mounted wash hand basin, and a W/C. The space is finished with stylish tiled walls and flooring, a wall-mounted heated towel rack and a frosted double-glazed window, allowing natural light whilst ensuring privacy.

Get in touch
Download this property brochure
DOWNLOAD BROCHURETry our calculators
Mortgage Calculator
Stamp Duty Calculator
Similar Properties
-
Fishguard Road, Haverfordwest, Pembrokeshire, SA61 2QA
£200,000Sold STCNestled on the outskirts, this charming period detached bungalow, dating back to pre-1930, offers a tranquil retreat away from the hustle and bustle of city life. Boasting two well-appointed bedrooms, a spacious reception room, and a modern bathroom, this property is perfect for a small family or a ...2 Bedrooms1 Bathroom1 Reception -
Tasker Way, Haverfordwest, Pembrokeshire, SA61 1FB
£169,999Sold STCIntroducing this charming and well-maintained 2-bedroom house, perfect for those seeking an affordable yet comfortable living space. The property boasts a clean and homely atmosphere, ideal for individuals or small families. Situated in a peaceful neighbourhood, this house offers a tranquil escape f...2 Bedrooms1 Bathroom1 Reception -
Hamilton Terrace, Pembroke, Pembrokeshire, SA71 4DE
£165,000For SaleThis well-presented two-bedroom terraced house is ideally located on Pembroke Main Street, offering a highly convenient central position with a wide range of local amenities on the doorstep. The property is close to excellent transport links and also within easy reach of the Pembrokeshire Coast Nati...2 Bedrooms1 Bathroom1 Reception
