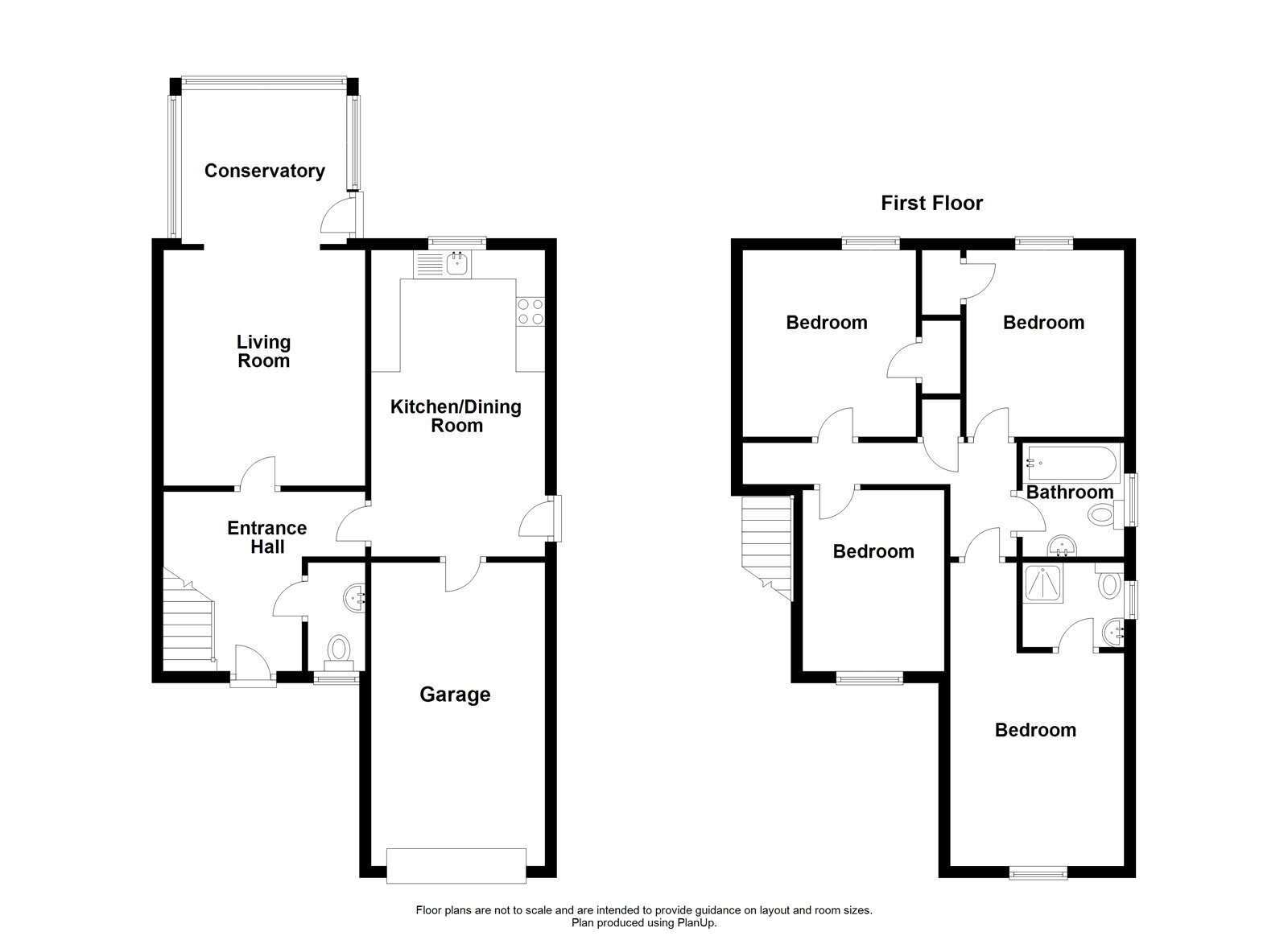

Wooden, Saundersfoot, Pembrokeshire, SA69
4 bedrooms
£325,000
Tenby: 01834 842207







Key features
Full description
Hey there, house hunters! Feast your eyes on this charming 4-bedroom detached house, located in a quaint village by the coast. Built in the 1980s, this modern gem is as inviting as a warm cuppa on a rainy day. Step inside, and you'll instantly feel at home in the homely atmosphere. This well-maintained property boasts a lovely garden, perfect for those green-fingered enthusiasts or lazy Sundays basking in the sun. And if you fancy a spot of relaxation, the conservatory is the ideal spot for unwinding with a good book or enjoying a cup of tea. Worried about parking? Fear not, as this property comes complete with a handy garage and a driveway that can fit the whole family's cars without any fuss. Whether you're a family looking for a forever home or a couple searching for a peaceful retreat by the sea, this delightful property has got you covered. So why wait? Book your viewing now before you miss out on this absolute gem of a home!
Entrance Hall
Partially glazed upvc front doorLaminate flooringRadiatorUnder stairs storage spaceDoors to lounge, kitchen, WC and stairs to first floor
Living Room
4.04m x 3.45m (13'3" x 11'4")
Laminate flooringRadiatorArchway leading to...
Sun Room
2.87m x 2.82m (9'5" x 9'3")
Laminate flooringRadiatorCeiling fanDouble doors to garden
Kitchen Dining Room
5.08m x 2.92m (16'8" x 9'7")
Upvc double glazed window to rearPartially glazed upvc door to sideLaminate flooringRadiatorRange of solid wood base & wall units with wooden work surfaceBelfast sink with mixer tapIntegrated dishwasherChrome effect splash backSpace for range cooker and extractor unitSpace for American fridge freezerDoor to...
Integral Garage
5.33m x 2.95m (17'6" x 9'8")
Up and over garage doorConnection for washing machine & tumble dryerValliant boiler fixed to wall
Downstairs WC
Laminate flooringObscured upvc window to frontToilet and pedestal wash hand basin
Bedroom 1 (Master)
3.80m x 2.95m (12'6" x 9'8")
Upvc window to front aspectRadiatorDoor leading to...
En Suite
Obscured upvc window to sideBathroom suite comprised of:Corner shower unit (with laminate splashback)Mains fitted showerToiletPedestal wash hand basinLaminate flooring
Bedroom 2
3.12m x 2.87m (10'3" x 9'5")
Upvc window to rear with countryside views to the rearBuilt in wardrobeRadiator
Bedroom 3
3.10m x 2.84m (10'2" x 9'4")
Upvc window with countryside viewsBuild in wardrobe
Bedroom 4
2.92m x 2.34m (9'7" x 7'8")
Upvc window to frontBuilt in storage cupboardRadiator
Family Bathroom
Obscured upvc window to sideBathroom suite comprised of:Bath with connected overhead shower unitToiletLaminate splash backRadiatorLaminate flooring
Landing
Built in cupboardWindowRadiatorAccess to loft
Externally
Enclosed partial lawn/partial patio garden to rearFront drive with parking for 3 cars
What3Words
bombshell.stroybook.tilt