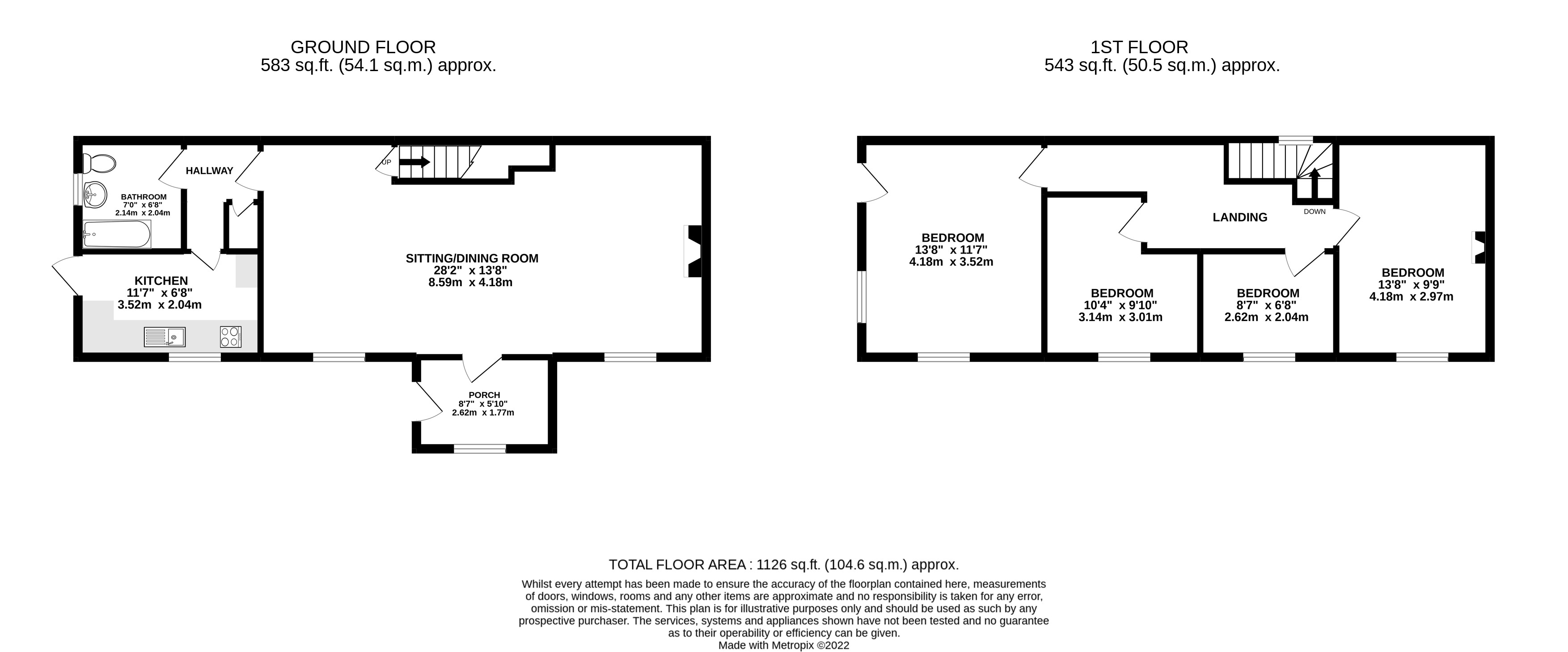

Sandyhill, Hasguard, Haverfordwest, SA62
4 bedrooms
£499,999
Milford Haven: 01646 698469







Key features
Full description
**** CHAIN FREE, 4 BEDROOM WATERFRONT PROPERTY SET OVER 2 ACRES OF LAND, WITH ITS OWN WOODLAND AND OFF ROAD PARKING FOR MULTIPLE VEHICLES & BOATS **** Location Chapel House is sat in the heart of the Pembrokeshire Coast National Park and located a very short drive to the coastal towns of St Ishmaels, Marloes & Dale. These sought after villages are popular locations for family holidays with safe beaches and lots of water based activities such as sailing, windsurfing, kayaking and swimming. The traditional activities of agriculture and fishing still take place and have been joined by tourism as a major aspect of the area. The boats out in the harbours provide the pub, yacht club and locals with a variety of locally caught fresh fish. The coastal path is just a stone throw away as well as the stunning beach of West Dale which is popular for surfers. Just around the coast is Martins Haven where you can explore the island of Skomer and see the thousands of puffins and you may be fortunate enough to see seals or dolphins. Aswell as having all of this on your doorstep the added feature of being a short drive away to the local county town of Haverfordwest is another added benefit making this location easily accessible to the large shopping towns where you can find all of the local amenities. The local doctor's surgeries, chemists, shopping stores and schools will be found here and the bustling town of Milford Haven is also located appx 5 miles away for convenience. Overview Chapel House is a truly unique property located in a breath-taking location which dates back approximately 100 years and is set within its own grounds which measure to approximately 2 acres. The established grounds are an absolute joy which range from meadows & natural streams to its own woodlands and lawns which all enjoy the spectacular water views over the creek which is located directly in front of Chapel House. If this unique rural setting was not enough to entice you in then this charming property with its feature stones walls and roaring wood burner in the Lounge should definitely be the key! On top of these already fantastic features this property also offers the opportunity to extend out on either side even further if more space was required subject to planning from National Parks. The property has double glazed UPVC windows throughout and electric storage heaters in most of the rooms. The large Lounge / Dining Room has a lovely wood burner which heats the whole room making it nice and toasty on those winter evenings. There is plenty of storage and original features such as the working fireplaces in the Bedrooms and the lovely tiled flooring as you enter into the Lounge. The property is in need of modernisation however the potential to create your perfect home or to extend out even further leaves you open to all sorts of opportunities. There is mains electric and a septic tank in the Garden. Externally there is a gated entrance which opens up onto the large parking area. Here you would comfortably accommodate a good amount of vehicles which could include a motorhome, caravan and boat. To the left hand side of the driveway is a pathway which opens up into a lovely Woodland which in spring time is covered with Bluebells and daffodils and the perfect space and opportunity to enjoy the elevated views directly down the Haven. The lawned grounds lead onto further woodland to the bottom part of the Garden where there are 2 natural springs just before the bridge. There is an outside toilet and a large wood shed aswell as a hot tub which will remain with the sale of the property. There is additional storage inside the Lime Kilns which are on the boundary walls of the property and add to the character and history. The Gardens open up onto the water where you will have direct access for the boats during high tide to launch onto the river. We are highly recommending viewings on this property to appreciate the size and especially the location. Please contact us on 01646 698469 today!
Entrance Porch
Open Plan Lounge / Dining Room
9.07m x 4.40m (29'9" x 14'5")
Kitchen
3.68m x 2.57m (12'1" x 8'5")
Downstairs Bathroom
2.16m x 1.70m (7'1" x 5'7")
First Floor Landing
Bedroom 1
4.14m x 3.45m (13'7" x 11'4")
Bedroom 2
4.67m x 4.11m (15'4" x 13'6")
Bedroom 3
3.30m x 3.15m (10'10" x 10'4")
Bedroom 4
2.67m x 2.64m (8'9" x 8'8")
Woodstore
Outside Utility Room
Outside W.C